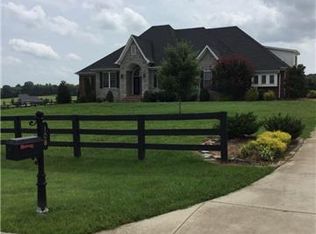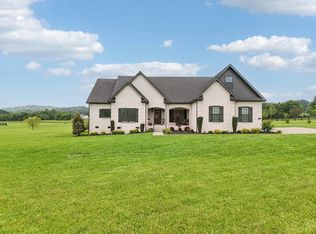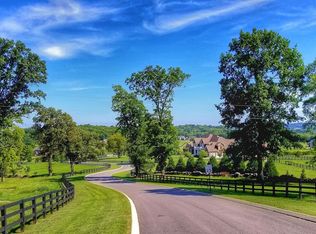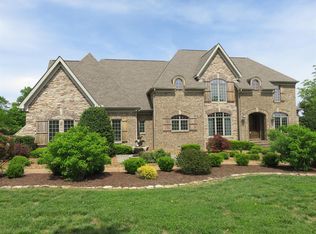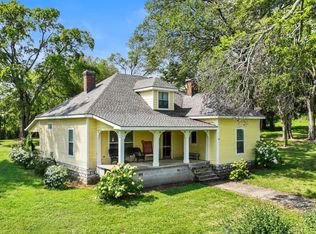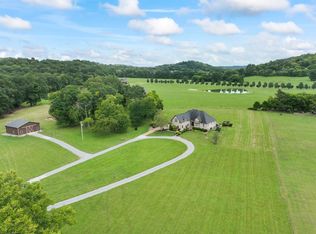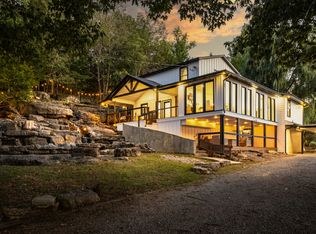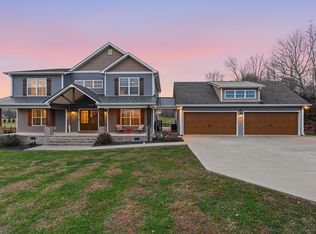Nestled in the heart of Tennessee's scenic and historic Bell Buckle, this 4-acre fully fenced equestrian property offers both luxury and tranquility. Conveniently located between Nashville and Chattanooga, the home boasts open concept living and a total exterior facelift blending modern designs with timeless appeal. Extensive custom landscape wrapped in endless luxury farm views, this home embraces 4100+ft.² of luxurious living inclusive of recently renovated Tuscan Entries custom wrought iron doors, Pella windows, professional exterior lighting, night vision security system with remote access, 24w Generac generator, and flag stone rock patio and sidewalks. An entertainer’s open flow plan to formal and informal spaces, home office on main and spacious primary suite. Two additional bedrooms with Jack and Jill bath at main level, large club/bonus room with beverage bar and workout center at second level, along with private teen or in-law quarters. Stunning outdoor living spaces include porches, patio, and fully fenced acreage wrapped in Tennessee sunrises and sunsets. Located minutes from the prestigious Webb Private Boarding and Day Prep School, this property is a rare opportunity located in one of Tennessee's most sought-after areas.
Active
$1,299,900
108 Nestledown Xing, Bell Buckle, TN 37020
3beds
4,142sqft
Est.:
Single Family Residence, Residential
Built in 2010
4 Acres Lot
$-- Zestimate®
$314/sqft
$48/mo HOA
What's special
Open concept livingJack and jill bathFully fenced acreageFormal and informal spacesWorkout centerBeverage barSpacious primary suite
- 149 days |
- 570 |
- 36 |
Zillow last checked: 8 hours ago
Listing updated: December 01, 2025 at 12:59pm
Listing Provided by:
Lara K. Kirby | KIRBY GROUP 931-273-5510,
Compass 615-383-6964
Source: RealTracs MLS as distributed by MLS GRID,MLS#: 2939022
Tour with a local agent
Facts & features
Interior
Bedrooms & bathrooms
- Bedrooms: 3
- Bathrooms: 4
- Full bathrooms: 4
- Main level bedrooms: 3
Bedroom 1
- Features: Suite
- Level: Suite
- Area: 336 Square Feet
- Dimensions: 14x24
Bedroom 2
- Features: Bath
- Level: Bath
- Area: 182 Square Feet
- Dimensions: 13x14
Bedroom 3
- Features: Bath
- Level: Bath
- Area: 168 Square Feet
- Dimensions: 12x14
Primary bathroom
- Features: Suite
- Level: Suite
Dining room
- Features: Separate
- Level: Separate
- Area: 144 Square Feet
- Dimensions: 12x12
Other
- Features: Other
- Level: Other
- Area: 300 Square Feet
- Dimensions: 12x25
Kitchen
- Features: Pantry
- Level: Pantry
- Area: 221 Square Feet
- Dimensions: 13x17
Living room
- Features: Great Room
- Level: Great Room
- Area: 324 Square Feet
- Dimensions: 18x18
Other
- Features: Office
- Level: Office
- Area: 144 Square Feet
- Dimensions: 12x12
Other
- Features: Breakfast Room
- Level: Breakfast Room
- Area: 144 Square Feet
- Dimensions: 12x12
Recreation room
- Features: Second Floor
- Level: Second Floor
- Area: 700 Square Feet
- Dimensions: 20x35
Heating
- Central, Electric
Cooling
- Central Air, Electric
Appliances
- Included: Electric Oven, Electric Range, Dishwasher, Microwave, Refrigerator
- Laundry: Electric Dryer Hookup, Washer Hookup
Features
- Bookcases, Built-in Features, Ceiling Fan(s), Entrance Foyer, Extra Closets, High Ceilings, Open Floorplan, Pantry, Smart Thermostat, Walk-In Closet(s), Wet Bar, High Speed Internet
- Flooring: Wood, Tile
- Basement: None,Crawl Space
- Number of fireplaces: 1
- Fireplace features: Gas, Living Room
Interior area
- Total structure area: 4,142
- Total interior livable area: 4,142 sqft
- Finished area above ground: 4,142
Property
Parking
- Total spaces: 9
- Parking features: Garage Door Opener, Garage Faces Side, Driveway
- Garage spaces: 3
- Uncovered spaces: 6
Features
- Levels: Two
- Stories: 2
- Patio & porch: Porch, Covered, Patio
- Fencing: Split Rail
- Has view: Yes
- View description: Mountain(s)
Lot
- Size: 4 Acres
- Features: Level, Views
- Topography: Level,Views
Details
- Parcel number: 037 02200 000
- Special conditions: Standard
Construction
Type & style
- Home type: SingleFamily
- Architectural style: Traditional
- Property subtype: Single Family Residence, Residential
Materials
- Brick
- Roof: Asphalt
Condition
- New construction: No
- Year built: 2010
Utilities & green energy
- Sewer: Septic Tank
- Water: Public
- Utilities for property: Electricity Available, Water Available, Underground Utilities
Community & HOA
Community
- Security: Security System, Smart Camera(s)/Recording
- Subdivision: Nestledown Crossing
HOA
- Has HOA: Yes
- Amenities included: Underground Utilities
- Services included: Maintenance Grounds
- HOA fee: $48 monthly
- Second HOA fee: $250 one time
Location
- Region: Bell Buckle
Financial & listing details
- Price per square foot: $314/sqft
- Tax assessed value: $526,700
- Annual tax amount: $3,062
- Date on market: 7/18/2025
- Electric utility on property: Yes
Estimated market value
Not available
Estimated sales range
Not available
Not available
Price history
Price history
| Date | Event | Price |
|---|---|---|
| 7/18/2025 | Listed for sale | $1,299,900$314/sqft |
Source: | ||
| 6/1/2025 | Listing removed | $1,299,900$314/sqft |
Source: | ||
| 12/26/2024 | Listed for sale | $1,299,900-1.9%$314/sqft |
Source: | ||
| 11/30/2024 | Listing removed | $1,325,000$320/sqft |
Source: | ||
| 5/31/2024 | Listed for sale | $1,325,000+65.8%$320/sqft |
Source: | ||
Public tax history
Public tax history
| Year | Property taxes | Tax assessment |
|---|---|---|
| 2024 | $3,062 | $131,675 |
| 2023 | $3,062 | $131,675 |
| 2022 | $3,062 | $131,675 +1.1% |
Find assessor info on the county website
BuyAbility℠ payment
Est. payment
$7,574/mo
Principal & interest
$6529
Property taxes
$542
Other costs
$503
Climate risks
Neighborhood: 37020
Nearby schools
GreatSchools rating
- 8/10Cascade Elementary SchoolGrades: PK-5Distance: 3.9 mi
- 7/10Cascade Middle SchoolGrades: 6-8Distance: 4 mi
- 8/10Cascade High SchoolGrades: 9-12Distance: 3.4 mi
Schools provided by the listing agent
- Elementary: Cascade Elementary
- Middle: Cascade Middle School
- High: Cascade High School
Source: RealTracs MLS as distributed by MLS GRID. This data may not be complete. We recommend contacting the local school district to confirm school assignments for this home.
- Loading
- Loading
