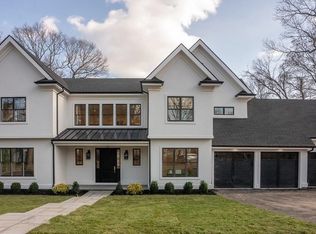Completely renovated, spacious, light-filled, 1916 Spanish Colonial on a private, peaceful, beautifully landscaped one-acre lot in Waban. French doors in the foyer open up to stunning views of the landscaped garden and of the kettle pond. Located in the highly desirable Newton neighborhood of Waban it is close to the Angier School, Waban Square, and the MBTA. The interior features a modern open floor plan with an ultimate kitchen/family room. The private master suite boasts coffered ceilings, gorgeous views, built-ins, and a lovely bathroom. The finished basement includes a spacious room with full bath, workout room, sauna, and kid's playroom. A first floor bedroom with a full bath and walk-in closet can serve many purposes such as a home theater or a spacious home office. The light-filled rooms on the first floor open up to a gracious patio and yard. Perfect for indoor and outdoor entertaining.
This property is off market, which means it's not currently listed for sale or rent on Zillow. This may be different from what's available on other websites or public sources.
