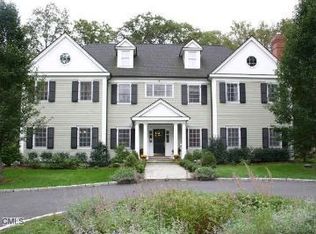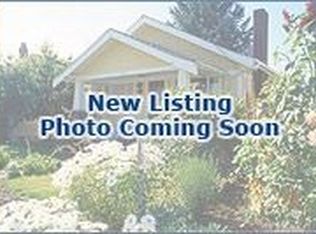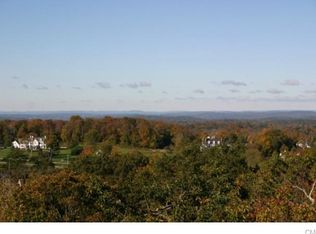An oasis in north Ridgefield! Set high atop a ridge, yet still only minutes from major local shopping & restaurants, this spectacular 6BR estate home offers plenty of space for entertaining. Hardwood floors flow thru out all levels & features incl windowed transoms, French doors, coffered ceilings & impeccable trim work. The main floor offers front-to-back views of the yard made spectacular w/multiple waterfalls, gorgeous gardens, a gunite pool & accompanying raised spa. Designed by renowned landscape architect, Craig Studer, it is surrounded by bluestone patios offering multiple locations for the best in indoor/outdoor entertaining. Adaptable floorplan incl multiple options for Home Offices; a dedicated Study with a separate entrance; chef's Kitchen w/prof appliances; Mudroom w/multiple pantries & closets; Breakfast Room & spacious Family Room w/wood burning fireplace. Upstairs, the Master Suite is nothing short of incredible w/a huge private deck, cedar closet, onyx bath & spectacular dressing room w/wall-to-wall mahogany closets. There is even a coffee bar tucked into the corner cabinet! All add'l bedrooms are ensuite. There are 2 options for in-law suites, media rooms, gyms or add'l family rooms on the 2nd or 3rd floors. Fin LL has a sauna + den & bonus room. If privacy is what you're looking for, you won't be disappointed. For those times when socializing is a must, the center of Ridgefield is just a short drive & vibrant New York City is only an hour away.
This property is off market, which means it's not currently listed for sale or rent on Zillow. This may be different from what's available on other websites or public sources.


