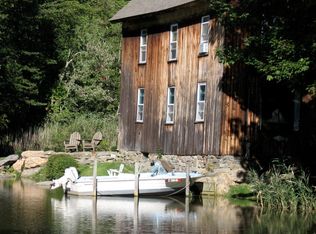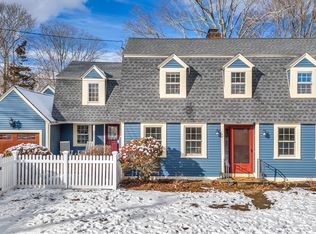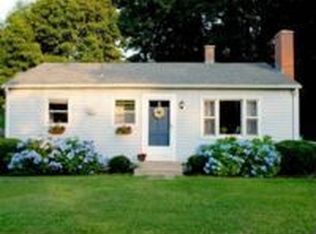Sold for $1,350,000
$1,350,000
108 Neck Road, Madison, CT 06443
3beds
2,610sqft
Single Family Residence
Built in 1830
1.1 Acres Lot
$1,384,400 Zestimate®
$517/sqft
$4,039 Estimated rent
Home value
$1,384,400
$1.23M - $1.55M
$4,039/mo
Zestimate® history
Loading...
Owner options
Explore your selling options
What's special
TWO HOUSES SITED ON ONE BEAUTIFUL RIVERFRONT PROPERTY WITH 4000+ SF OF LIVING SPACE! Both charming, historic houses are on 1.1 acres with mesmerizing views of the Neck River. The main house, built c.1830 in the Federal style by shipbuilder Ellsworth Bassett, has been renovated for a modern look but retains its historic charm. Off the foyer, you'll find the LR with its impressive granite FP & the den/office offering privacy for work. A bright eat-in kitchen w/window seat & half bath leads into the spacious family room. DR overlooks bluestone patio with its historic water well used as a dining table. The 2nd floor has 3 BR's & 2 baths, and walk upstairs to large attic storage.THE SECOND HOME, a c.1860, boat building barn has an open floor plan, pine walls, handsome fir floors & high ceilings. The kitchen has bar style seating with ample room for a dining table and living areas. The 2nd floor has a den/office, a good sized BR & a full bath. The walk up attic provides ample storage. Sitting on the waterside stone patio you will find your blood pressure decreasing as you view this private, serene setting. The rippling sound of water over the rocks at low tide & the ever present bird life contribute to the ambiance. The river can be navigated by a 15' power boat or kayaks down to the restaurants at Guilford Harbor & fishing on the Sound. The boathouse, well separated from the main house, has its own driveway. SF shown is only for the main house. Boathouse has 1400 SF. MAIN HOUSE The exterior of the house and two car garage were painted in August, 2024. Foam insulation has been blown in walls and attic. Air Conditioning includes 5 mini splits installed 3 years ago with 2 condensers still under warranty. The asphalt shingled roof was replaced March 2025, 1000 gallon septic tank. A Viessman natural gas boiler, approximately 7 years old, supplies heat and on demand hot water. BOATHOUSE: Propane heat and hot water. 200 amp service, wood stove. FM
Zillow last checked: 8 hours ago
Listing updated: August 01, 2025 at 03:29pm
Listed by:
The Margaret Muir Team,
Margaret Muir 203-415-9187,
William Pitt Sotheby's Int'l 203-245-6700
Bought with:
Margaret Muir, RES.0485255
William Pitt Sotheby's Int'l
Source: Smart MLS,MLS#: 24042295
Facts & features
Interior
Bedrooms & bathrooms
- Bedrooms: 3
- Bathrooms: 3
- Full bathrooms: 2
- 1/2 bathrooms: 1
Primary bedroom
- Features: Full Bath, Wall/Wall Carpet
- Level: Upper
Bedroom
- Features: Jack & Jill Bath, Hardwood Floor, Wide Board Floor
- Level: Upper
Bedroom
- Features: Jack & Jill Bath, Hardwood Floor, Wide Board Floor
- Level: Upper
Dining room
- Features: Tile Floor
- Level: Main
Family room
- Features: Skylight, Vaulted Ceiling(s), Ceiling Fan(s), Hardwood Floor
- Level: Main
Kitchen
- Features: Skylight, Breakfast Nook, Built-in Features, Pantry, Hardwood Floor
- Level: Main
Living room
- Features: Bay/Bow Window, Fireplace, Hardwood Floor
- Level: Main
Office
- Features: Wall/Wall Carpet
- Level: Main
Heating
- Hot Water, Gas In Street, Natural Gas
Cooling
- Ductless
Appliances
- Included: Oven/Range, Range Hood, Refrigerator, Dishwasher, Washer, Dryer, Water Heater
- Laundry: Lower Level, Mud Room
Features
- In-Law Floorplan
- Basement: Partial,Unfinished,Concrete
- Attic: Storage,Floored,Walk-up
- Number of fireplaces: 1
Interior area
- Total structure area: 2,610
- Total interior livable area: 2,610 sqft
- Finished area above ground: 2,610
Property
Parking
- Total spaces: 12
- Parking features: Detached, Off Street, Driveway, Private, Circular Driveway, Asphalt
- Garage spaces: 2
- Has uncovered spaces: Yes
Features
- Patio & porch: Patio
- Exterior features: Garden, Stone Wall
- Has view: Yes
- View description: Water
- Has water view: Yes
- Water view: Water
- Waterfront features: Waterfront, River Front
Lot
- Size: 1.10 Acres
- Features: Rolling Slope
Details
- Additional structures: Guest House
- Parcel number: 1154382
- Zoning: R-3
Construction
Type & style
- Home type: SingleFamily
- Architectural style: Colonial
- Property subtype: Single Family Residence
Materials
- Clapboard, Wood Siding
- Foundation: Stone
- Roof: Asphalt
Condition
- New construction: No
- Year built: 1830
Utilities & green energy
- Sewer: Septic Tank
- Water: Public
- Utilities for property: Cable Available
Community & neighborhood
Community
- Community features: Library, Medical Facilities, Shopping/Mall
Location
- Region: Madison
- Subdivision: East River
Price history
| Date | Event | Price |
|---|---|---|
| 8/1/2025 | Sold | $1,350,000-1.8%$517/sqft |
Source: | ||
| 6/18/2025 | Pending sale | $1,375,000$527/sqft |
Source: | ||
| 4/9/2025 | Price change | $1,375,000-8%$527/sqft |
Source: | ||
| 1/2/2025 | Price change | $1,495,000-16.7%$573/sqft |
Source: | ||
| 9/6/2024 | Listed for sale | $1,795,000+529.8%$688/sqft |
Source: | ||
Public tax history
| Year | Property taxes | Tax assessment |
|---|---|---|
| 2025 | $15,566 +2% | $694,000 |
| 2024 | $15,268 +5.2% | $694,000 +43.3% |
| 2023 | $14,514 +1.9% | $484,300 |
Find assessor info on the county website
Neighborhood: 06443
Nearby schools
GreatSchools rating
- 10/10J. Milton Jeffrey Elementary SchoolGrades: K-3Distance: 1.7 mi
- 9/10Walter C. Polson Upper Middle SchoolGrades: 6-8Distance: 1.6 mi
- 10/10Daniel Hand High SchoolGrades: 9-12Distance: 1.4 mi
Get pre-qualified for a loan
At Zillow Home Loans, we can pre-qualify you in as little as 5 minutes with no impact to your credit score.An equal housing lender. NMLS #10287.
Sell for more on Zillow
Get a Zillow Showcase℠ listing at no additional cost and you could sell for .
$1,384,400
2% more+$27,688
With Zillow Showcase(estimated)$1,412,088


