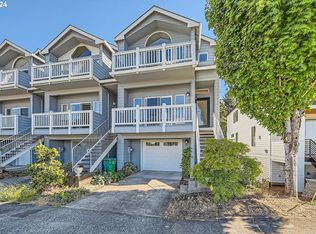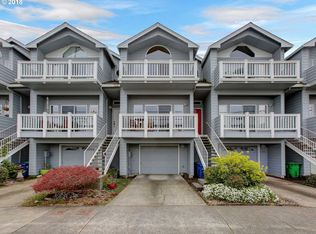Sold
$700,000
108 NE Bridgeton Rd, Portland, OR 97211
3beds
2,378sqft
Residential, Single Family Residence
Built in 2023
2,178 Square Feet Lot
$668,000 Zestimate®
$294/sqft
$3,618 Estimated rent
Home value
$668,000
$635,000 - $701,000
$3,618/mo
Zestimate® history
Loading...
Owner options
Explore your selling options
What's special
Open 11:00-1:00 2/25 11:00-1:00! Significant $100,000 Price Reduction!!! Quality new construction built by Etruscan Custom Homes with Columbia River views. Live and play in this 2378 SqFt home that features great room living on the main floor with wide plank oak laminate floors. Covered front porch with cedar ceiling leads to spacious living area with fireplace high ceilings and abundance of natural light. Gourmet kitchen has large island with eating area, cabinets, microwave and gorgeous white quartz countertop. Walk-in pantry with built-ins, butler pantry with sink plus wine cooler. Half bath and coat closet on main. Upper level with spacious primary suite, vaulted ceiling, walk-in closet plus built-ins. Spacious vaulted covered patio with view of the Columbia River. Primary bath has soaking tub, walk-in shower, double sinks and water closet. Second bedroom, full bath, laundry room with built-ins complete the 2nd floor. Double garage and parking located in the back of the house and accesses daylight basement with large bonus/bedroom, walk-in closet plus full bath. Enjoy nearby golf course, dining, airport plus Hayden Island area shopping. [Home Energy Score = 5. HES Report at https://rpt.greenbuildingregistry.com/hes/OR10219891]
Zillow last checked: 8 hours ago
Listing updated: April 13, 2024 at 03:07am
Listed by:
Sammye Sanborn 503-784-0689,
Windermere Realty Trust
Bought with:
Toni Mikel, 200106072
Bluebird Real Estate
Source: RMLS (OR),MLS#: 23147530
Facts & features
Interior
Bedrooms & bathrooms
- Bedrooms: 3
- Bathrooms: 4
- Full bathrooms: 3
- Partial bathrooms: 1
- Main level bathrooms: 1
Primary bedroom
- Features: Balcony, Ceiling Fan, Closet Organizer, Suite, Vaulted Ceiling, Walkin Closet, Wallto Wall Carpet
- Level: Upper
- Area: 252
- Dimensions: 18 x 14
Bedroom 2
- Features: Closet, High Ceilings, Wallto Wall Carpet
- Level: Upper
- Area: 132
- Dimensions: 12 x 11
Bedroom 3
- Features: Daylight, Laminate Flooring, Walkin Closet
- Level: Lower
- Area: 190
- Dimensions: 19 x 10
Dining room
- Features: Kitchen Dining Room Combo, Laminate Flooring
- Level: Main
- Area: 168
- Dimensions: 14 x 12
Kitchen
- Features: Builtin Features, Eat Bar, Gas Appliances, Gourmet Kitchen, Pantry, High Ceilings, Laminate Flooring, Wet Bar
- Level: Main
- Area: 168
- Width: 14
Living room
- Features: Bookcases, Fireplace, Great Room, Laminate Flooring
- Level: Main
- Area: 418
- Dimensions: 19 x 22
Heating
- Forced Air 95 Plus, Wall Furnace, Fireplace(s)
Cooling
- Central Air
Appliances
- Included: Cooktop, Dishwasher, Disposal, Free-Standing Gas Range, Gas Appliances, Microwave, Range Hood, Stainless Steel Appliance(s), Wine Cooler, Gas Water Heater
- Laundry: Laundry Room
Features
- Ceiling Fan(s), High Ceilings, Quartz, Soaking Tub, Vaulted Ceiling(s), Built-in Features, Closet, Walk-In Closet(s), Kitchen Dining Room Combo, Eat Bar, Gourmet Kitchen, Pantry, Wet Bar, Bookcases, Great Room, Balcony, Closet Organizer, Suite, Kitchen Island, Pot Filler
- Flooring: Laminate, Tile, Wall to Wall Carpet
- Windows: Vinyl Frames, Daylight
- Basement: Full
- Number of fireplaces: 1
- Fireplace features: Gas
Interior area
- Total structure area: 2,378
- Total interior livable area: 2,378 sqft
Property
Parking
- Total spaces: 2
- Parking features: Driveway, On Street, Garage Door Opener, Attached
- Attached garage spaces: 2
- Has uncovered spaces: Yes
Features
- Levels: Two
- Stories: 3
- Patio & porch: Covered Patio, Porch
- Exterior features: Yard, Balcony
- Fencing: Cross Fenced
- Has view: Yes
- View description: River
- Has water view: Yes
- Water view: River
- Waterfront features: Other
- Body of water: Columbia River
Lot
- Size: 2,178 sqft
- Features: Level, SqFt 0K to 2999
Details
- Parcel number: R681858
Construction
Type & style
- Home type: SingleFamily
- Architectural style: NW Contemporary
- Property subtype: Residential, Single Family Residence
Materials
- Cedar, Other
- Foundation: Slab
- Roof: Composition
Condition
- New Construction
- New construction: Yes
- Year built: 2023
Details
- Warranty included: Yes
Utilities & green energy
- Gas: Gas
- Sewer: Public Sewer
- Water: Public
Green energy
- Water conservation: Dual Flush Toilet
Community & neighborhood
Location
- Region: Portland
Other
Other facts
- Listing terms: Cash,Conventional,FHA,VA Loan
- Road surface type: Concrete
Price history
| Date | Event | Price |
|---|---|---|
| 4/12/2024 | Sold | $700,000+0%$294/sqft |
Source: | ||
| 3/26/2024 | Pending sale | $699,900+399.9%$294/sqft |
Source: | ||
| 4/23/2021 | Sold | $140,000-6.7%$59/sqft |
Source: | ||
| 3/29/2021 | Pending sale | $150,000$63/sqft |
Source: | ||
| 10/2/2020 | Listed for sale | $150,000-16.7%$63/sqft |
Source: Pacific Grand Realtors #19506212 Report a problem | ||
Public tax history
| Year | Property taxes | Tax assessment |
|---|---|---|
| 2025 | $7,557 +3.7% | $278,950 +3% |
| 2024 | $7,284 +87.7% | $270,820 +86.8% |
| 2023 | $3,881 +192.2% | $145,010 +199.1% |
Find assessor info on the county website
Neighborhood: Bridgeton
Nearby schools
GreatSchools rating
- 6/10Faubion Elementary SchoolGrades: PK-8Distance: 2.6 mi
- 5/10Jefferson High SchoolGrades: 9-12Distance: 2.8 mi
- 2/10Roosevelt High SchoolGrades: 9-12Distance: 3.7 mi
Schools provided by the listing agent
- Elementary: Faubion
- Middle: Faubion
- High: Jefferson
Source: RMLS (OR). This data may not be complete. We recommend contacting the local school district to confirm school assignments for this home.
Get a cash offer in 3 minutes
Find out how much your home could sell for in as little as 3 minutes with a no-obligation cash offer.
Estimated market value
$668,000
Get a cash offer in 3 minutes
Find out how much your home could sell for in as little as 3 minutes with a no-obligation cash offer.
Estimated market value
$668,000

