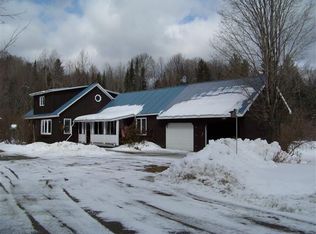Closed
Listed by:
Taylor Medeiros-Batey,
KW Coastal and Lakes & Mountains Realty/Hanover 603-610-8500
Bought with: Vermont Real Estate Company
$610,000
108 North View Drive, Rochester, VT 05767
4beds
2,432sqft
Farm
Built in 1990
7.36 Acres Lot
$634,600 Zestimate®
$251/sqft
$4,657 Estimated rent
Home value
$634,600
$514,000 - $787,000
$4,657/mo
Zestimate® history
Loading...
Owner options
Explore your selling options
What's special
Privacy meets seclusion while you enjoy everything in between. Welcome to 108 North View Drive, Rochester VT. The beauty is in the name, with views surrounding your living space throughout the home. The wraparound porch transitions to an open deck overlooking your own private pond while relaxing in the hot tub. The oversized two car garage allows for a generous workshop space with storage above. New garage doors are there to house your vehicles and toys. Not to mention, a brand new standing seam garage roof. The new kitchen appliances refresh the kitchen space and accent the coffee bar and large pantry - which sits separately from the spacious mud room. First floor living is possible with your laundry, living space and a bedroom all being on the first floor. With finished space in the basement you have additional room for exercise equipment, a craft room, or a hobby room of your choice. With all of the charm inside the home - including the brand new wood stove - and the amazing amenities of the property - apple trees, plentiful blackberry bushes, and a pond - all year round you’ll be able to enjoy everything this Vermont retreat has to offer. Mountain biking trails at the Rochester Ridgeline Outdoor Collective can be accessed from this property. Sugarbush Resort & Killington Resort are just 30 minutes away! Rikert Outdoor Center is 20 minutes away. Cross country and Nordic skiing trails are just down the road. Open house Saturday 8/24 from 10AM to 12PM.
Zillow last checked: 8 hours ago
Listing updated: October 29, 2024 at 08:18am
Listed by:
Taylor Medeiros-Batey,
KW Coastal and Lakes & Mountains Realty/Hanover 603-610-8500
Bought with:
Brian Kitchens
Vermont Real Estate Company
Source: PrimeMLS,MLS#: 5010683
Facts & features
Interior
Bedrooms & bathrooms
- Bedrooms: 4
- Bathrooms: 3
- Full bathrooms: 2
- 3/4 bathrooms: 1
Heating
- Oil, Baseboard, Wood Stove
Cooling
- None
Appliances
- Included: Dishwasher, Dryer, Microwave, Electric Range, Refrigerator, Washer
- Laundry: 1st Floor Laundry
Features
- Kitchen Island, Natural Light, Walk-in Pantry
- Flooring: Carpet, Ceramic Tile, Hardwood, Laminate
- Basement: Concrete,Concrete Floor,Full,Interior Entry
- Attic: Walk-up
Interior area
- Total structure area: 3,648
- Total interior livable area: 2,432 sqft
- Finished area above ground: 2,432
- Finished area below ground: 0
Property
Parking
- Total spaces: 2
- Parking features: Gravel
- Garage spaces: 2
Accessibility
- Accessibility features: 1st Floor Bedroom, 1st Floor Full Bathroom, 1st Floor Laundry
Features
- Levels: Two
- Stories: 2
- Patio & porch: Porch
- Exterior features: Deck
- Has spa: Yes
- Spa features: Heated
- Fencing: Dog Fence
- Has view: Yes
- View description: Mountain(s)
- Waterfront features: Pond
- Frontage length: Road frontage: 155
Lot
- Size: 7.36 Acres
- Features: Trail/Near Trail, Views, Near Paths, Near Skiing
Details
- Additional structures: Barn(s)
- Parcel number: 52516511691
- Zoning description: Residential Conservation
Construction
Type & style
- Home type: SingleFamily
- Property subtype: Farm
Materials
- Wood Siding
- Foundation: Concrete
- Roof: Standing Seam
Condition
- New construction: No
- Year built: 1990
Utilities & green energy
- Electric: 200+ Amp Service, Circuit Breakers
- Sewer: Private Sewer, Septic Tank
- Utilities for property: Cable Available
Community & neighborhood
Location
- Region: Rochester
Price history
| Date | Event | Price |
|---|---|---|
| 10/28/2024 | Sold | $610,000-3.9%$251/sqft |
Source: | ||
| 8/21/2024 | Listed for sale | $635,000+1004.3%$261/sqft |
Source: | ||
| 10/31/2023 | Sold | $57,500-12.2%$24/sqft |
Source: | ||
| 9/13/2023 | Contingent | $65,500$27/sqft |
Source: | ||
| 8/28/2023 | Listed for sale | $65,500-87.7%$27/sqft |
Source: | ||
Public tax history
| Year | Property taxes | Tax assessment |
|---|---|---|
| 2024 | -- | $315,800 |
| 2023 | -- | $315,800 -3.5% |
| 2022 | -- | $327,100 |
Find assessor info on the county website
Neighborhood: 05767
Nearby schools
GreatSchools rating
- 3/10Rochester Elementary/High SchoolGrades: PK-6Distance: 2.4 mi
- 5/10Randolph Uhsd #2Grades: 7-12Distance: 7 mi
Get pre-qualified for a loan
At Zillow Home Loans, we can pre-qualify you in as little as 5 minutes with no impact to your credit score.An equal housing lender. NMLS #10287.
