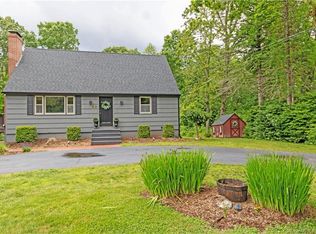Welcome to this charming picturesque and remodeled Cape Cod home! This house is 5 minutes walking distance to AMSTON LAKE! The AIRLINE TRAIL is also within walking distance from this home! Upon entering you will see the kitchen has just been remodeled this year with beautiful granite countertops and crisp light cabinetry with soft open doors and drawers. The stainless appliances are staying with the home! The kitchen has enough space for an eat in dining area! The formal dining room is very spacious and is completely adjacent to the kitchen. Host your next gathering or keep an eye on the kids while you prepare dinner. The second floor has a full remodeled bathroom with new large tub surround and bright flooring! Three bedrooms with great light are on the second floor as well. The vinyl siding and roof are newer and will eliminate maintenance on them for years to come. The basement has a laundry room and washer and dryer that will stay with the home as well! There is also enough space in the basement to finish off a man cave or utilize the space as you need it, there are windows and a walk out door from the basement. The backyard is truly an oasis from your everyday life. This home is connected to public sewer and town water! Never be without water during a power outage . Shared driveway see supplements for details or ask agent for information regarding the easement. Radon mitigation system being installed on 12/15/2020.
This property is off market, which means it's not currently listed for sale or rent on Zillow. This may be different from what's available on other websites or public sources.

