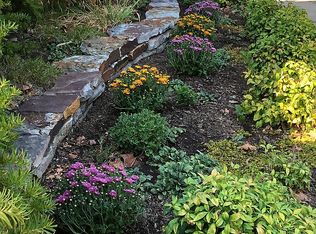Sold
Price Unknown
108 N Old Manor Rd, Wichita, KS 67208
3beds
2,204sqft
Single Family Onsite Built
Built in 1939
8,276.4 Square Feet Lot
$380,700 Zestimate®
$--/sqft
$1,690 Estimated rent
Home value
$380,700
$362,000 - $400,000
$1,690/mo
Zestimate® history
Loading...
Owner options
Explore your selling options
What's special
Welcome to 108 N. Old Manor Road! This beautiful 1930s home boasts great curb appeal and is located on a picturesque, tree-lined street in the highly desirable Crown Heights Addition - walking distance to some of Wichita's finest Eastside restaurants! Inside, the home seamlessly combines classic style with modern updates, creating a comfortable and inviting living space! Stunning hardwood floors, white enameled woodwork, arched doorways, and handsome moldings enhance the homes timeless charm! A decorative fireplace in the living room serves as a cozy focal point, adding warmth and character! The heart of the home features the recently remodeled kitchen and includes shaker style cabinetry, impressive quartz countertops and backsplash, newer appliances and an adorable breakfast nook that leads to a lovely formal dining room! The large family room addition offers ample space for relaxation and gatherings, making it perfect for entertaining family and friends. The main floor laundry is conveniently located off the kitchen as well as a cute 1/2 bathroom! Upstairs includes a spacious primary bedroom, a recently remodeled bathroom, and two other large bedrooms, providing comfort and flexibility for various living arrangements! This home also features a spectacular outbuilding that includes built-in desks, fiber optic lights in the ceiling, warm LVP and would be ideal for a home office or studio offering a private and quiet space for work or creative pursuits! Don't miss out on this amazing home!
Zillow last checked: 8 hours ago
Listing updated: May 31, 2024 at 08:09pm
Listed by:
Val Peare CELL:316-619-0571,
Berkshire Hathaway PenFed Realty
Source: SCKMLS,MLS#: 637747
Facts & features
Interior
Bedrooms & bathrooms
- Bedrooms: 3
- Bathrooms: 2
- Full bathrooms: 1
- 1/2 bathrooms: 1
Primary bedroom
- Description: Wood
- Level: Upper
- Area: 247
- Dimensions: 19 x 13
Bedroom
- Description: Wood
- Level: Upper
- Area: 143
- Dimensions: 13 x 11
Bedroom
- Description: Wood
- Level: Upper
- Area: 121
- Dimensions: 11 x 11
Dining room
- Description: Wood
- Level: Main
- Area: 130
- Dimensions: 13 x 10
Family room
- Description: Luxury Vinyl
- Level: Main
- Area: 462
- Dimensions: 22 x 21
Kitchen
- Description: Wood
- Level: Main
- Area: 105
- Dimensions: 15 x 7
Living room
- Description: Wood
- Level: Main
- Area: 286
- Dimensions: 22 x 13
Heating
- Forced Air, Natural Gas, Geothermal
Cooling
- Central Air, Wall/Window Unit(s), Other
Appliances
- Included: Dishwasher, Disposal, Microwave, Refrigerator, Range
- Laundry: Main Level, 220 equipment
Features
- Ceiling Fan(s)
- Flooring: Hardwood, Laminate
- Doors: Storm Door(s)
- Windows: Window Coverings-Part
- Basement: Unfinished
- Number of fireplaces: 1
- Fireplace features: One, Living Room
Interior area
- Total interior livable area: 2,204 sqft
- Finished area above ground: 2,204
- Finished area below ground: 0
Property
Parking
- Total spaces: 2
- Parking features: Detached, Garage Door Opener
- Garage spaces: 2
Features
- Levels: Two
- Stories: 2
- Patio & porch: Patio
- Exterior features: Guttering - ALL, Other
- Fencing: Wood,Wrought Iron
Lot
- Size: 8,276 sqft
- Features: Standard
Details
- Additional structures: Storage, Outbuilding
- Parcel number: 0871262402406010.00
Construction
Type & style
- Home type: SingleFamily
- Architectural style: Traditional
- Property subtype: Single Family Onsite Built
Materials
- Frame w/More than 50% Mas, Brick
- Foundation: Partial, Crawl Space, No Egress Window(s)
- Roof: Composition
Condition
- Year built: 1939
Utilities & green energy
- Gas: Natural Gas Available
- Utilities for property: Sewer Available, Natural Gas Available, Public
Community & neighborhood
Community
- Community features: Sidewalks
Location
- Region: Wichita
- Subdivision: CROWN HEIGHTS
HOA & financial
HOA
- Has HOA: No
Other
Other facts
- Ownership: Individual
- Road surface type: Paved
Price history
Price history is unavailable.
Public tax history
| Year | Property taxes | Tax assessment |
|---|---|---|
| 2024 | $4,129 +8.4% | $37,559 +11% |
| 2023 | $3,809 +27% | $33,833 |
| 2022 | $3,000 +11.3% | -- |
Find assessor info on the county website
Neighborhood: Crown Heights
Nearby schools
GreatSchools rating
- 7/10Hyde International Studies and Communications Magnet Elementary SchoolGrades: PK-5Distance: 0.3 mi
- 8/10Robinson Middle SchoolGrades: 6-8Distance: 0.4 mi
- 2/10East High SchoolGrades: 9-12Distance: 1.9 mi
Schools provided by the listing agent
- Elementary: Hyde
- Middle: Robinson
- High: East
Source: SCKMLS. This data may not be complete. We recommend contacting the local school district to confirm school assignments for this home.
