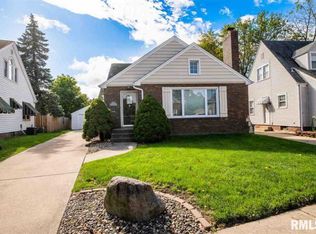Sold for $149,000
$149,000
108 N Kickapoo Ter, Peoria, IL 61604
2beds
1,472sqft
Single Family Residence, Residential
Built in 1947
4,881.25 Square Feet Lot
$166,400 Zestimate®
$101/sqft
$1,240 Estimated rent
Home value
$166,400
$150,000 - $185,000
$1,240/mo
Zestimate® history
Loading...
Owner options
Explore your selling options
What's special
Must see this Charming Bungalow in Madison Manor Subdivision. This home has been updated top to bottom! Step inside to the gorgeous refinished hardwood floors throughout the living room with a Fireplace. The Kitchen is so spacious with solid surface counter top and an abundance of cabinets. Large space for a dining table to have a cozy Eat in kitchen. The 2 main floor bedrooms are generously sized! The bathroom is nicely updated and spacious for your convenience. Upstairs has a very spacious walk up attic that can be eventually converted into more living space or a 3rd bedroom/ Playroom/Den. The basement provides a family room with a fireplace. Laundry room with a Shower, Sink and stool to make a second bathroom . The other half of the basement is perfect storage space. Exterior offers a low maintenance yard, beautiful landscaping, spacious front porch, and a 2 car detached garage. This home is SO CUTE! Book your appointment today.
Zillow last checked: 8 hours ago
Listing updated: August 29, 2024 at 01:20pm
Listed by:
Jill Barclay 309-634-1118,
eXp Realty
Bought with:
Jill Barclay, 475143785
eXp Realty
Source: RMLS Alliance,MLS#: PA1251917 Originating MLS: Peoria Area Association of Realtors
Originating MLS: Peoria Area Association of Realtors

Facts & features
Interior
Bedrooms & bathrooms
- Bedrooms: 2
- Bathrooms: 2
- Full bathrooms: 2
Bedroom 1
- Level: Main
- Dimensions: 12ft 1in x 11ft 12in
Bedroom 2
- Level: Main
- Dimensions: 12ft 1in x 12ft 0in
Other
- Area: 300
Family room
- Level: Basement
- Dimensions: 20ft 11in x 12ft 11in
Kitchen
- Level: Main
- Dimensions: 15ft 1in x 13ft 8in
Living room
- Level: Main
- Dimensions: 21ft 3in x 13ft 0in
Main level
- Area: 1172
Heating
- Forced Air
Cooling
- Central Air
Appliances
- Included: Dishwasher, Range Hood, Range, Refrigerator
Features
- Ceiling Fan(s)
- Windows: Blinds
- Basement: Full,Partially Finished
- Attic: Storage
- Number of fireplaces: 2
- Fireplace features: Gas Log
Interior area
- Total structure area: 1,172
- Total interior livable area: 1,472 sqft
Property
Parking
- Total spaces: 2
- Parking features: Detached, On Street
- Garage spaces: 2
- Has uncovered spaces: Yes
- Details: Number Of Garage Remotes: 0
Lot
- Size: 4,881 sqft
- Dimensions: 55 x 88.75
- Features: Level
Details
- Parcel number: 1807179016
Construction
Type & style
- Home type: SingleFamily
- Architectural style: Bungalow
- Property subtype: Single Family Residence, Residential
Materials
- Brick
- Foundation: Block
- Roof: Shingle
Condition
- New construction: No
- Year built: 1947
Utilities & green energy
- Sewer: Public Sewer
- Water: Public
Community & neighborhood
Location
- Region: Peoria
- Subdivision: Madison Manor
Other
Other facts
- Road surface type: Other
Price history
| Date | Event | Price |
|---|---|---|
| 8/29/2024 | Sold | $149,000-0.7%$101/sqft |
Source: | ||
| 7/29/2024 | Pending sale | $149,990$102/sqft |
Source: | ||
| 7/29/2024 | Price change | $149,990-3.2%$102/sqft |
Source: | ||
| 7/23/2024 | Listed for sale | $154,990+82.3%$105/sqft |
Source: | ||
| 9/28/2018 | Sold | $85,000-10.5%$58/sqft |
Source: | ||
Public tax history
| Year | Property taxes | Tax assessment |
|---|---|---|
| 2024 | $2,734 +6.7% | $36,230 +9% |
| 2023 | $2,563 +10.8% | $33,240 +10.8% |
| 2022 | $2,314 +3.2% | $29,990 +5% |
Find assessor info on the county website
Neighborhood: 61604
Nearby schools
GreatSchools rating
- 3/10Calvin Coolidge Middle SchoolGrades: 5-8Distance: 0.4 mi
- 1/10Peoria High SchoolGrades: 9-12Distance: 2.1 mi
- 2/10Whittier Primary SchoolGrades: K-4Distance: 0.8 mi
Schools provided by the listing agent
- High: Manual
Source: RMLS Alliance. This data may not be complete. We recommend contacting the local school district to confirm school assignments for this home.

Get pre-qualified for a loan
At Zillow Home Loans, we can pre-qualify you in as little as 5 minutes with no impact to your credit score.An equal housing lender. NMLS #10287.
