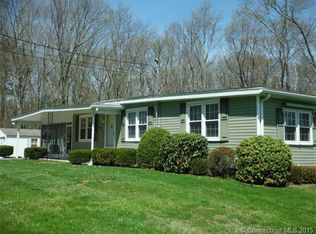Sold for $395,000 on 01/19/23
$395,000
108 North Frontage Road, Killingly, CT 06239
3beds
1,376sqft
Single Family Residence
Built in 2003
3.7 Acres Lot
$474,300 Zestimate®
$287/sqft
$2,625 Estimated rent
Home value
$474,300
$451,000 - $498,000
$2,625/mo
Zestimate® history
Loading...
Owner options
Explore your selling options
What's special
Updated Cape style home featuring almost 4 acres of land (3.70). Enjoy country living at its best! Home is set back off the roadway, with easy access to RT 6 Providence, Hartford or I-395 towards Worcester or the Casino's. Love to horseback ride? You will on this property, Horse Barn with stalls, extra large shed can be used as a garage, or another barn. Livestock electric fence on property to contain your animals. Also featuring 3 bedrooms and 2 full bathroom. Property has 4 bedrooms, one was currently being used a walk in shower. But can easily be converted back to a bedroom. Walk up finished attic which can be used an office, playroom or however you please. Possible extra storage in the unfinished section of the attic. to Washer and Dryer on the mail level. The kitchen is updated with Stainless Steel appliances and dining area. Enjoy your living room with a beautiful propane fireplace, or morning coffee on your porch or second enclose porch / breezeway. Full walkout basement with 200 amp service, generator hook up. Home has central A/C and forced hot air. Attached 1 car garage Full unfinished basement with lots of room for storage, or can be finished to your liking. Lots of possibilities, won't last call today!!! ******* 10/19/2022 at 3:26 p.m.******* LOOKING FOR HIGHEST AND BEST OFFER BY 10/20/2022 12:00 P.M.
Zillow last checked: 8 hours ago
Listing updated: January 20, 2023 at 06:26am
Listed by:
David Izzo 401-359-5444,
Aspen Realty Group 860-337-0011
Bought with:
Kristen A. Moore, REB.0791618
RE/MAX Properties
Source: Smart MLS,MLS#: 170512884
Facts & features
Interior
Bedrooms & bathrooms
- Bedrooms: 3
- Bathrooms: 2
- Full bathrooms: 2
Primary bedroom
- Level: Main
Heating
- Forced Air, Oil
Cooling
- Ceiling Fan(s), Central Air
Appliances
- Included: Range Hood, Refrigerator, Tankless Water Heater
- Laundry: Main Level
Features
- Basement: Full,Unfinished,Concrete
- Attic: Walk-up,Finished
- Number of fireplaces: 1
- Fireplace features: Insert
Interior area
- Total structure area: 1,376
- Total interior livable area: 1,376 sqft
- Finished area above ground: 1,376
Property
Parking
- Total spaces: 1
- Parking features: Attached, Private, Shared Driveway, Driveway
- Attached garage spaces: 1
- Has uncovered spaces: Yes
Features
- Patio & porch: Porch
- Exterior features: Breezeway
- Fencing: Electric
Lot
- Size: 3.70 Acres
- Features: Farm, Open Lot, Secluded, Few Trees
Details
- Additional structures: Barn(s), Shed(s), Stable(s)
- Parcel number: 2410533
- Zoning: RD
- Horses can be raised: Yes
Construction
Type & style
- Home type: SingleFamily
- Architectural style: Cape Cod
- Property subtype: Single Family Residence
Materials
- Vinyl Siding
- Foundation: Concrete Perimeter
- Roof: Asphalt
Condition
- New construction: No
- Year built: 2003
Utilities & green energy
- Sewer: Septic Tank
- Water: Well
Community & neighborhood
Security
- Security features: Security System
Location
- Region: Killingly
- Subdivision: South Killingly
Price history
| Date | Event | Price |
|---|---|---|
| 1/19/2023 | Sold | $395,000-1.2%$287/sqft |
Source: | ||
| 10/20/2022 | Contingent | $399,900$291/sqft |
Source: | ||
| 9/8/2022 | Price change | $399,900-4.8%$291/sqft |
Source: | ||
| 8/31/2022 | Price change | $419,999-4.5%$305/sqft |
Source: | ||
| 8/23/2022 | Price change | $439,900-4.3%$320/sqft |
Source: | ||
Public tax history
| Year | Property taxes | Tax assessment |
|---|---|---|
| 2025 | $6,926 +5.1% | $298,000 |
| 2024 | $6,589 +6.8% | $298,000 +40.4% |
| 2023 | $6,172 +6.4% | $212,310 |
Find assessor info on the county website
Neighborhood: 06239
Nearby schools
GreatSchools rating
- 7/10Killingly Memorial SchoolGrades: 2-4Distance: 2 mi
- 4/10Killingly Intermediate SchoolGrades: 5-8Distance: 4.8 mi
- 4/10Killingly High SchoolGrades: 9-12Distance: 4.9 mi

Get pre-qualified for a loan
At Zillow Home Loans, we can pre-qualify you in as little as 5 minutes with no impact to your credit score.An equal housing lender. NMLS #10287.
