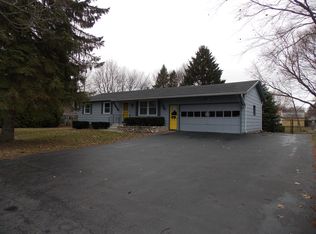Don't judge a book by it's cover! This extraordinary home is situated at the end of a dead end street with treed private boarder! Step into a home that has been lovingly maintained and features quality updates; thermal windows, gleaming hardwood floors, architectural roof, mechanics, and more! The floor plan is flexible providing for a huge dining room & breakfast room, or living room/den, plus family room. The master bedroom extends the entire width of the house! You'll love the 15.5' x 14.5' vaulted 3 season room overlooking a gorgeous private fenced rear yard with patio! 1st floor laundry, 1st floor powder room, low taxes, conveniently located yet so private!
This property is off market, which means it's not currently listed for sale or rent on Zillow. This may be different from what's available on other websites or public sources.
