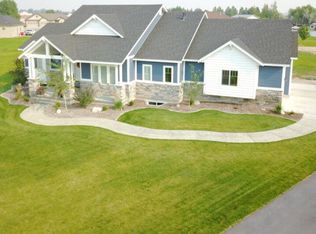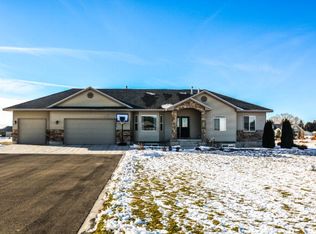Sold
Price Unknown
108 N 3908 E, Rigby, ID 83442
6beds
3baths
1,892sqft
SingleFamily
Built in 2017
1.02 Acres Lot
$632,600 Zestimate®
$--/sqft
$2,938 Estimated rent
Home value
$632,600
Estimated sales range
Not available
$2,938/mo
Zestimate® history
Loading...
Owner options
Explore your selling options
What's special
NEW HOME with a fantastic floor plan!!! Gorgeous home on an acre in a great neighborhood! Main floor kitchen and living area are wide open with vaulted ceilings. Shiplap in kitchen, living area, and mudroom. Granite counter tops in kitchen and modern fixtures throughout. Six large bedrooms, including main floor master bedroom, beautiful master bathroom and walk-in closet. Basement features a spacious family room, craft room/office area, and cold storage.
Facts & features
Interior
Bedrooms & bathrooms
- Bedrooms: 6
- Bathrooms: 3.5
Features
- Basement: Partially finished
Interior area
- Total interior livable area: 1,892 sqft
Property
Lot
- Size: 1.02 Acres
Details
- Parcel number: RP007050020060
Construction
Type & style
- Home type: SingleFamily
Condition
- Year built: 2017
Community & neighborhood
Location
- Region: Rigby
Price history
| Date | Event | Price |
|---|---|---|
| 6/16/2025 | Sold | -- |
Source: Agent Provided Report a problem | ||
| 4/15/2025 | Pending sale | $585,000$309/sqft |
Source: | ||
| 4/10/2025 | Listed for sale | $585,000$309/sqft |
Source: | ||
| 6/9/2018 | Sold | -- |
Source: Agent Provided Report a problem | ||
Public tax history
| Year | Property taxes | Tax assessment |
|---|---|---|
| 2024 | $2,191 -6.2% | $610,178 -0.7% |
| 2023 | $2,336 -14.3% | $614,558 +16.7% |
| 2022 | $2,724 +1% | $526,704 +27.4% |
Find assessor info on the county website
Neighborhood: 83442
Nearby schools
GreatSchools rating
- 6/10Jefferson Elementary SchoolGrades: K-5Distance: 2.8 mi
- 8/10Rigby Middle SchoolGrades: 6-8Distance: 1.9 mi
- 5/10Rigby Senior High SchoolGrades: 9-12Distance: 1.9 mi

