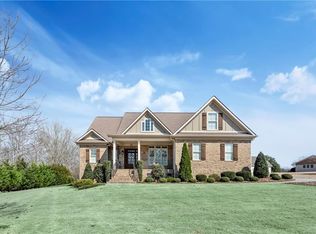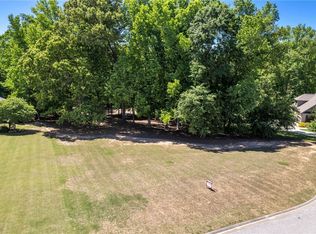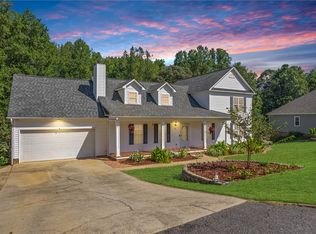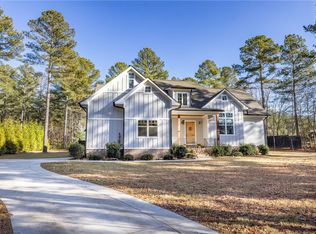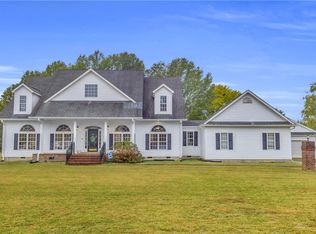Enjoy casual elegance at this well appointed custom brick home in the highly sought after Birch Meadow Subdivision. The heart of the home is an open concept kitchen-living-and-dining complete with cathedral ceilings, updated appliances, gleaming hardwood floors, custom fireplace, and expansive windows. The primary suite is ideal; spacious and elegant with a dreamy bath and walk in closet. Also on the main level is a second bedroom and bathroom, perfect for multigenerational use. On the second level you'll find two well appointed bedrooms serviced by a jack-and-jill bath. Need a home gym, media room, or multipurpose area? The spacious bonus room will do the trick! A tankless water heater, newer HVACs and ample attic space provide ideal interior utilization. Outside, there is room to roam. Situated on 1.39 acres, you'll find a stocked pond, raised flower beds, fenced yard, irrigation system, new roof, and newly installed leaf filter gutter system. Just two turns from the interstate and situated ideally between Greenville and Anderson, don't miss the opportunity to call this estate, "home."
For sale
Price cut: $15K (11/10)
$619,900
108 Muscadine Ln, Piedmont, SC 29673
4beds
2,600sqft
Est.:
Single Family Residence
Built in 2007
1.39 Acres Lot
$605,200 Zestimate®
$238/sqft
$29/mo HOA
What's special
Stocked pondCustom fireplaceFenced yardNew roofNewer hvacsCustom brick homeTankless water heater
- 154 days |
- 659 |
- 44 |
Zillow last checked: 8 hours ago
Listing updated: November 10, 2025 at 11:16am
Listed by:
Terri Bunch 864-933-7635,
Howard Hanna Allen Tate/Pine to Palm Realty
Source: WUMLS,MLS#: 20289884 Originating MLS: Western Upstate Association of Realtors
Originating MLS: Western Upstate Association of Realtors
Tour with a local agent
Facts & features
Interior
Bedrooms & bathrooms
- Bedrooms: 4
- Bathrooms: 3
- Full bathrooms: 3
- Main level bathrooms: 2
- Main level bedrooms: 2
Rooms
- Room types: Breakfast Room/Nook, Bonus Room, Dining Room, Laundry
Heating
- Heat Pump, Natural Gas
Cooling
- Central Air, Forced Air
Appliances
- Laundry: Washer Hookup, Electric Dryer Hookup
Features
- Tray Ceiling(s), Ceiling Fan(s), Cathedral Ceiling(s), Entrance Foyer, Fireplace, Granite Counters, High Ceilings, Jack and Jill Bath, Smooth Ceilings, Vaulted Ceiling(s), Walk-In Closet(s), Walk-In Shower, Breakfast Area
- Windows: Vinyl
- Basement: None,Crawl Space
- Has fireplace: Yes
- Fireplace features: Gas Log
Interior area
- Total structure area: 2,600
- Total interior livable area: 2,600 sqft
Property
Parking
- Total spaces: 2
- Parking features: Attached, Garage, Driveway, Garage Door Opener
- Attached garage spaces: 2
Accessibility
- Accessibility features: Low Threshold Shower
Features
- Levels: Two
- Stories: 2
- Patio & porch: Deck, Front Porch
- Exterior features: Deck, Fence, Sprinkler/Irrigation, Porch
- Fencing: Yard Fenced
Lot
- Size: 1.39 Acres
- Features: Outside City Limits, Subdivision
Details
- Parcel number: 1921001018
Construction
Type & style
- Home type: SingleFamily
- Architectural style: Traditional
- Property subtype: Single Family Residence
Materials
- Brick
- Foundation: Crawlspace
- Roof: Architectural,Shingle
Condition
- Year built: 2007
Utilities & green energy
- Sewer: Septic Tank
Community & HOA
Community
- Security: Security System Owned, Smoke Detector(s)
- Subdivision: 99 Wyatt
HOA
- Has HOA: Yes
- HOA fee: $350 annually
Location
- Region: Piedmont
Financial & listing details
- Price per square foot: $238/sqft
- Tax assessed value: $558,020
- Date on market: 7/9/2025
- Cumulative days on market: 155 days
- Listing agreement: Exclusive Right To Sell
Estimated market value
$605,200
$575,000 - $635,000
$2,524/mo
Price history
Price history
| Date | Event | Price |
|---|---|---|
| 11/10/2025 | Price change | $619,900-2.4%$238/sqft |
Source: | ||
| 7/29/2025 | Price change | $634,900-2.3%$244/sqft |
Source: | ||
| 7/10/2025 | Listed for sale | $649,900+13%$250/sqft |
Source: | ||
| 4/12/2024 | Sold | $575,000$221/sqft |
Source: | ||
| 3/14/2024 | Pending sale | $575,000$221/sqft |
Source: BHHS broker feed #1521069 Report a problem | ||
Public tax history
Public tax history
| Year | Property taxes | Tax assessment |
|---|---|---|
| 2024 | -- | $22,320 -33.3% |
| 2023 | $11,030 +123.3% | $33,480 +96.5% |
| 2022 | $4,940 +9.8% | $17,040 +27.9% |
Find assessor info on the county website
BuyAbility℠ payment
Est. payment
$3,456/mo
Principal & interest
$2998
Home insurance
$217
Other costs
$241
Climate risks
Neighborhood: 29673
Nearby schools
GreatSchools rating
- 7/10Spearman Elementary SchoolGrades: PK-5Distance: 1.1 mi
- 5/10Wren Middle SchoolGrades: 6-8Distance: 2 mi
- 9/10Wren High SchoolGrades: 9-12Distance: 1.7 mi
Schools provided by the listing agent
- Elementary: Spearman Elem
- Middle: Wren Middle
- High: Wren High
Source: WUMLS. This data may not be complete. We recommend contacting the local school district to confirm school assignments for this home.
- Loading
- Loading
