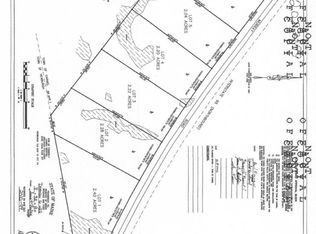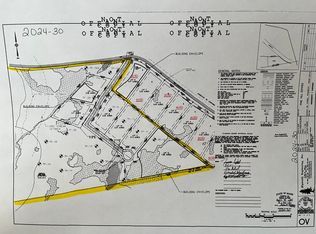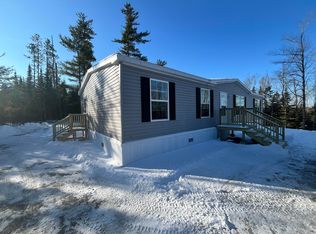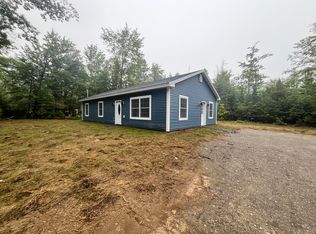Closed
$295,000
108 Murray Road, Carmel, ME 04419
3beds
1,512sqft
Mobile Home
Built in 2024
2.04 Acres Lot
$308,400 Zestimate®
$195/sqft
$-- Estimated rent
Home value
$308,400
$210,000 - $450,000
Not available
Zestimate® history
Loading...
Owner options
Explore your selling options
What's special
Welcome to your new abode, a pristine 3-bedroom, 2-bathroom Ranch style manufactured home that comes with the assurance of the remainder of the one-year dealer warranty for your peace of mind. Inside, you'll discover an array of modern features, including a Primary bedroom with its own En Suite bath, an expansive kitchen that seamlessly flows into the open dining and living room area, making it perfect for entertaining while you prepare your meals. Additionally, this home offers the convenience of an oversized entry/mudroom and a dedicated laundry area, ensuring that your daily routines are hassle-free and organized. Step outside, and you'll find a spacious open yard, ideal for outdoor recreation and entertainment, making it a wonderful space for gatherings or relaxation. Located on a tranquil dead-end road, this property is a mere 15-mile or less commute to both Bangor and Newport, enhancing its desirability as a convenient and appealing living opportunity. Don't miss the chance to experience the beauty of this home before it finds another lucky owner - come and see it for yourself!
Zillow last checked: 8 hours ago
Listing updated: January 18, 2025 at 07:10pm
Listed by:
NextHome Experience
Bought with:
NextHome Experience
Source: Maine Listings,MLS#: 1598242
Facts & features
Interior
Bedrooms & bathrooms
- Bedrooms: 3
- Bathrooms: 2
- Full bathrooms: 2
Primary bedroom
- Features: Double Vanity, Full Bath, Suite, Walk-In Closet(s)
- Level: First
- Area: 175 Square Feet
- Dimensions: 14 x 12.5
Bedroom 1
- Features: Closet
- Level: First
- Area: 109.38 Square Feet
- Dimensions: 12.5 x 8.75
Bedroom 2
- Features: Closet
- Level: First
- Area: 112.5 Square Feet
- Dimensions: 12.5 x 9
Kitchen
- Features: Eat-in Kitchen, Kitchen Island, Pantry
- Level: First
- Area: 266.5 Square Feet
- Dimensions: 20.5 x 13
Laundry
- Features: Utility Sink
- Level: First
- Area: 72.25 Square Feet
- Dimensions: 8.5 x 8.5
Living room
- Features: Built-in Features
- Level: First
- Area: 286 Square Feet
- Dimensions: 22 x 13
Heating
- Forced Air
Cooling
- None
Appliances
- Included: Dishwasher, Microwave, Electric Range, Refrigerator, ENERGY STAR Qualified Appliances
- Laundry: Sink
Features
- 1st Floor Bedroom, 1st Floor Primary Bedroom w/Bath, Bathtub, One-Floor Living, Pantry, Shower, Storage, Walk-In Closet(s), Primary Bedroom w/Bath
- Flooring: Vinyl
- Doors: Storm Door(s)
- Windows: Double Pane Windows, Low Emissivity Windows
- Basement: None
- Has fireplace: No
Interior area
- Total structure area: 1,512
- Total interior livable area: 1,512 sqft
- Finished area above ground: 1,512
- Finished area below ground: 0
Property
Parking
- Parking features: Gravel, 1 - 4 Spaces, On Site
Accessibility
- Accessibility features: 32 - 36 Inch Doors
Features
- Patio & porch: Deck
- Has view: Yes
- View description: Trees/Woods
Lot
- Size: 2.04 Acres
- Features: Near Golf Course, Near Public Beach, Near Turnpike/Interstate, Rural, Open Lot, Wooded
Details
- Zoning: residential
- Other equipment: Cable, Internet Access Available
Construction
Type & style
- Home type: MobileManufactured
- Architectural style: Other,Ranch
- Property subtype: Mobile Home
Materials
- Mobile, Vinyl Siding
- Foundation: Slab
- Roof: Pitched,Shingle
Condition
- New Construction
- New construction: Yes
- Year built: 2024
Details
- Builder model: Elevate 56
Utilities & green energy
- Electric: On Site, Circuit Breakers
- Sewer: Private Sewer, Septic Design Available
- Water: Private, Well
- Utilities for property: Utilities On
Green energy
- Energy efficient items: LED Light Fixtures
Community & neighborhood
Location
- Region: Carmel
Other
Other facts
- Body type: Double Wide
- Road surface type: Paved
Price history
| Date | Event | Price |
|---|---|---|
| 9/3/2024 | Sold | $295,000+3.5%$195/sqft |
Source: | ||
| 7/27/2024 | Pending sale | $284,900$188/sqft |
Source: | ||
| 7/25/2024 | Listed for sale | $284,900$188/sqft |
Source: | ||
Public tax history
Tax history is unavailable.
Neighborhood: 04419
Nearby schools
GreatSchools rating
- 5/10Carmel Elementary SchoolGrades: PK-4Distance: 4 mi
- 5/10Caravel Middle SchoolGrades: 5-8Distance: 5.7 mi



