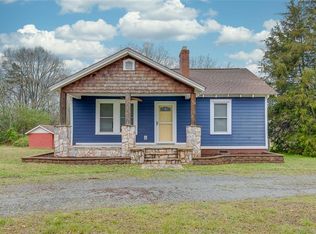Sold for $180,000 on 07/12/24
$180,000
108 Murdock Rd, Belton, SC 29627
3beds
1,271sqft
Single Family Residence, Residential
Built in ----
0.59 Acres Lot
$218,600 Zestimate®
$142/sqft
$1,488 Estimated rent
Home value
$218,600
$201,000 - $236,000
$1,488/mo
Zestimate® history
Loading...
Owner options
Explore your selling options
What's special
Relish the country life in this adorable bungalow ranch! 108 Murdock Rd has been thoughtfully updated and is ready for your family today! The tone is set for the interior by the convenient circular driveway and rocking chair front porch with gable. Inside, the newly redone interior offers luxury flooring and neutral paint. A spacious Family Room with built-in shelving leads to a spectacular galley Kitchen. Completely remodeled, the Kitchen offers abundant pristine cabinetry, tons of tiled countertops, a complete stainless appliance package, and an adjoining Dinning Room! The Owner's Bedroom is large and showcases soft carpet, a walk-in closet, and a private Half Bath with a new vanity. The Secondary Bedrooms flank the Dining space and are also sizeable with great closets. A full Bath with pedastal sink and roomy shower is found in the back of the home by the Laundry Room with shelving. Outdoors will be an oasis, relaxing on the rear Deck or playing in the fenced yard. Schedule your tour today before it's gone!
Zillow last checked: 8 hours ago
Listing updated: July 12, 2024 at 12:40pm
Listed by:
Kenneth Cosgrove 864-907-3126,
Carolina Moves, LLC
Bought with:
Jasmine Herr
Brand Name Real Estate Upstate
Source: Greater Greenville AOR,MLS#: 1527542
Facts & features
Interior
Bedrooms & bathrooms
- Bedrooms: 3
- Bathrooms: 2
- Full bathrooms: 1
- 1/2 bathrooms: 1
- Main level bathrooms: 1
- Main level bedrooms: 3
Primary bedroom
- Area: 285
- Dimensions: 19 x 15
Bedroom 2
- Area: 140
- Dimensions: 14 x 10
Bedroom 3
- Area: 110
- Dimensions: 11 x 10
Primary bathroom
- Features: Half Bath, Walk-In Closet(s)
- Level: Main
Dining room
- Area: 90
- Dimensions: 10 x 9
Family room
- Area: 270
- Dimensions: 18 x 15
Kitchen
- Area: 232
- Dimensions: 29 x 8
Heating
- Heat Pump
Cooling
- Central Air
Appliances
- Included: Dishwasher, Free-Standing Gas Range, Refrigerator, Microwave, Gas Water Heater
- Laundry: 1st Floor, Walk-in, Electric Dryer Hookup, Washer Hookup, Laundry Room
Features
- Bookcases, Ceiling Fan(s), Ceiling Smooth, Walk-In Closet(s), Countertops-Other
- Flooring: Carpet, Luxury Vinyl
- Basement: None
- Attic: Pull Down Stairs,Storage
- Has fireplace: No
- Fireplace features: None
Interior area
- Total structure area: 1,271
- Total interior livable area: 1,271 sqft
Property
Parking
- Parking features: Detached Carport, Carport, Driveway, Circular Driveway, Gravel
- Has carport: Yes
- Has uncovered spaces: Yes
Features
- Levels: One
- Stories: 1
- Patio & porch: Deck, Front Porch
- Fencing: Fenced
Lot
- Size: 0.59 Acres
- Dimensions: 100 x 159 x 100 x 163
- Features: Few Trees, 1/2 Acre or Less
- Topography: Level
Details
- Parcel number: 2261403009000
Construction
Type & style
- Home type: SingleFamily
- Architectural style: Ranch
- Property subtype: Single Family Residence, Residential
Materials
- Vinyl Siding
- Foundation: Slab
- Roof: Metal
Utilities & green energy
- Sewer: Public Sewer
- Water: Public
Community & neighborhood
Community
- Community features: None
Location
- Region: Belton
- Subdivision: None
Price history
| Date | Event | Price |
|---|---|---|
| 7/12/2024 | Sold | $180,000+0.1%$142/sqft |
Source: | ||
| 5/26/2024 | Pending sale | $179,900$142/sqft |
Source: | ||
| 5/23/2024 | Listed for sale | $179,900+236.1%$142/sqft |
Source: | ||
| 12/1/2023 | Sold | $53,529$42/sqft |
Source: Public Record Report a problem | ||
Public tax history
| Year | Property taxes | Tax assessment |
|---|---|---|
| 2024 | -- | $3,610 +143.9% |
| 2023 | $550 +2.8% | $1,480 |
| 2022 | $535 +3.7% | $1,480 +8.8% |
Find assessor info on the county website
Neighborhood: 29627
Nearby schools
GreatSchools rating
- NAMarshall Primary SchoolGrades: PK-2Distance: 0.8 mi
- 3/10Belton Middle SchoolGrades: 6-8Distance: 0.2 mi
- 6/10Belton Honea Path High SchoolGrades: 9-12Distance: 5 mi
Schools provided by the listing agent
- Elementary: Belton
- Middle: Belton
- High: Belton Honea Path
Source: Greater Greenville AOR. This data may not be complete. We recommend contacting the local school district to confirm school assignments for this home.

Get pre-qualified for a loan
At Zillow Home Loans, we can pre-qualify you in as little as 5 minutes with no impact to your credit score.An equal housing lender. NMLS #10287.
Sell for more on Zillow
Get a free Zillow Showcase℠ listing and you could sell for .
$218,600
2% more+ $4,372
With Zillow Showcase(estimated)
$222,972