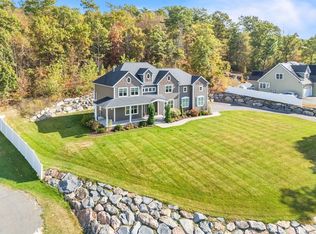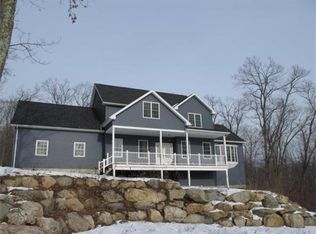On a private, picturesque lot of more than an acre sits this beautiful house with 3 bedrooms, 2.5 bathrooms, and the stylish comfort you're looking for! Whether hosting a party or relaxing alone, hints of contemporary farmhouse add charm to generous windows and wood floors throughout the open floor plan. A luxury kitchen with stainless steel appliances, granite counters, breakfast bar, wet bar and wine chiller overlooks a spacious living room with Cathedral ceilings and floor-to-ceiling windows. Head through the slider to a backyard paradise with a large deck and patio or to the front porch for a front-row seat to stunning sunsets. Enjoy single-floor living thanks to laundry and a master bedroom with ensuite bath on the first floor, with 2 bedrooms and full bath upstairs. All of this awaits in 2,248 sq ft of living space and potential for more in a basement that's steps from being finished! Don't miss a tour during the Open House on Saturday September 8th from 10 to 11:30!!!
This property is off market, which means it's not currently listed for sale or rent on Zillow. This may be different from what's available on other websites or public sources.

