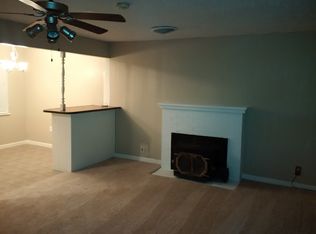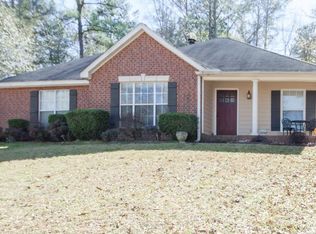AGENTS PLEASE READ AGENT NOTES -- This home has been completely remodeled. All new hardwood style oak flooring, all fresh paint, all new light fixtures, all new granite countertops. The living room has an extra high ceiling with a ritzy looking ceiling fan and cozy fireplace. The kitchen has brand new tile flooring, brand new stainless steel appliances, brand new gorgeous granite countertops with under mount stainless sink and chefs faucet - It is a true gourmet's delight. The bedrooms have all new hardwood style oak flooring. The master bedroom is a good size and will hold a kingsize bed very comfortably. There is a large walk-in closet in the master bedroom. The master bath is luxurious with a double sink vanity, new granite countertop, garden soaking tub and separate standing shower. The second hall bath also has new tile flooring and a granite countertop and bathtub shower. In the back of the house you have a covered porch and flat backyard ideal for the kids to play basketball and enjoy a BBQ with family and friends. The basement in this home is spectacular and is loaded with endless possibilities. It has two large bays with one side of it having a daylight window. It has a roll up door on the other side which makes it easy to access. It could be ideal for a tradesman to store all of his equipment and tools, or ideal to store a bass boat or trailer, ideal for workshop space, ideal for a man cave, ideal for a playroom with pool table and ping pong table. You might can even make additional bedrooms out of the space. It has new ceiling fans.
This property is off market, which means it's not currently listed for sale or rent on Zillow. This may be different from what's available on other websites or public sources.

