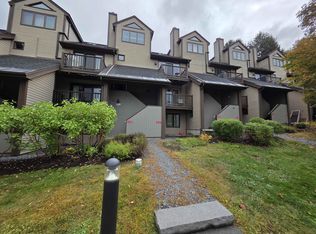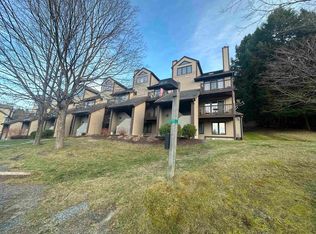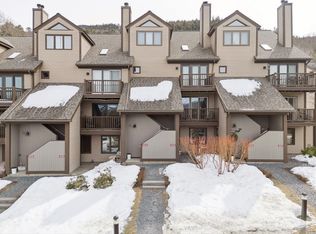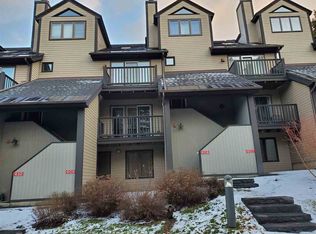Closed
Listed by:
John F Bassette,
Bassette Real Estate Group 802-457-2244
Bought with: BHG Masiello Keene
$280,000
108 Mountain Edge Road #307, West Windsor, VT 05037
3beds
1,824sqft
Condominium, Townhouse
Built in 1984
17 Acres Lot
$289,400 Zestimate®
$154/sqft
$2,784 Estimated rent
Home value
$289,400
$234,000 - $359,000
$2,784/mo
Zestimate® history
Loading...
Owner options
Explore your selling options
What's special
Beautiful Fully Furnished Home with a Solid Airbnb Rental History. This charming VT townhouse features 3 bedrooms, 2.5 baths and has a wonderful flow for gathering. Bright and cheerfully decorated, it is currently designed to sleep eight. The mudroom entryway has natural light and a coat closet and upon entering you will be greeted by a well-appointed living space with every familiar comfort. The living room offers a warm place for gathering and includes both a wood burning fireplace as well as a balcony covered-porch that opens out to fresh air. The kitchen has a drop-in double sink and Corian countertops, and the 1/2 bath on the main level opens into a utility room with stackable washer & dryer. The master suite includes a walkout covered patio with a grill, and an en-suite full bathroom. Moving downstairs there is a cozy family room, 3/4 bath, and two additional bedrooms, both with natural light. Ample closet space (with private owners closet) and warm carpeting throughout. Excellent location at the foot of Ascutney Outdoors Center (hiking and biking) and Mnt. Ascutney is a decades-old Ski mountain resort. Just a mile away you will find the Brownsville Butcher & Pantry and the Windsor or Brownsville Trail can take you to breathtaking summit views at the top of Mt. Ascutney. You'll be within 30 miles of DHMC, West Lebanon shopping, Okemo Mountain Resort, and close to Woodstock and Hanover NH. Water bill of $480/yr. The Special Assessment of $528/qtr expires at end of 2025.
Zillow last checked: 8 hours ago
Listing updated: June 20, 2025 at 10:17am
Listed by:
John F Bassette,
Bassette Real Estate Group 802-457-2244
Bought with:
Ara Cardew
BHG Masiello Keene
Source: PrimeMLS,MLS#: 5031505
Facts & features
Interior
Bedrooms & bathrooms
- Bedrooms: 3
- Bathrooms: 3
- Full bathrooms: 1
- 3/4 bathrooms: 1
- 1/2 bathrooms: 1
Heating
- Propane, Baseboard, Vented Gas Heater, Hot Water, Zoned
Cooling
- None
Appliances
- Included: Dishwasher, Dryer, Microwave, Electric Range, Refrigerator, Washer, Electric Stove, Gas Water Heater, Water Heater off Boiler, Exhaust Fan
- Laundry: 2nd Floor Laundry
Features
- Dining Area, Kitchen Island, Living/Dining, Natural Light
- Flooring: Carpet, Vinyl
- Windows: Blinds
- Has basement: No
- Number of fireplaces: 1
- Fireplace features: 1 Fireplace
Interior area
- Total structure area: 1,824
- Total interior livable area: 1,824 sqft
- Finished area above ground: 1,824
- Finished area below ground: 0
Property
Parking
- Total spaces: 2
- Parking features: Gravel, On Site, Parking Spaces 2, Unassigned
Features
- Levels: Two,Multi-Level
- Stories: 2
- Patio & porch: Patio, Covered Porch
- Exterior features: Balcony
- Has view: Yes
- View description: Mountain(s)
- Frontage length: Road frontage: 100
Lot
- Size: 17 Acres
- Features: Condo Development, Country Setting, Secluded, Trail/Near Trail, Views, Mountain, Rural
Details
- Zoning description: Resort/Residential
Construction
Type & style
- Home type: Townhouse
- Architectural style: Contemporary,Modern Architecture
- Property subtype: Condominium, Townhouse
Materials
- Wood Frame, Cement Exterior, Clapboard Exterior
- Foundation: Concrete, Poured Concrete
- Roof: Asphalt Shingle
Condition
- New construction: No
- Year built: 1984
Utilities & green energy
- Electric: 100 Amp Service, Circuit Breakers
- Sewer: Public Sewer
- Utilities for property: Cable, Phone Available
Community & neighborhood
Security
- Security features: Carbon Monoxide Detector(s), Smoke Detector(s)
Location
- Region: Windsor
HOA & financial
Other financial information
- Additional fee information: Fee: $1100
Other
Other facts
- Road surface type: Gravel
Price history
| Date | Event | Price |
|---|---|---|
| 6/20/2025 | Sold | $280,000-6.5%$154/sqft |
Source: | ||
| 3/9/2025 | Listed for sale | $299,500$164/sqft |
Source: | ||
Public tax history
Tax history is unavailable.
Neighborhood: 05089
Nearby schools
GreatSchools rating
- NAAlbert Bridge School (West Windsor)Grades: PK-6Distance: 0.6 mi
- 4/10Windsor SchoolGrades: PK-12Distance: 4 mi
Schools provided by the listing agent
- Elementary: Albert Bridge School
- Middle: Windsor High School
- High: Windsor High School
- District: Windsor Southeast
Source: PrimeMLS. This data may not be complete. We recommend contacting the local school district to confirm school assignments for this home.
Get pre-qualified for a loan
At Zillow Home Loans, we can pre-qualify you in as little as 5 minutes with no impact to your credit score.An equal housing lender. NMLS #10287.



