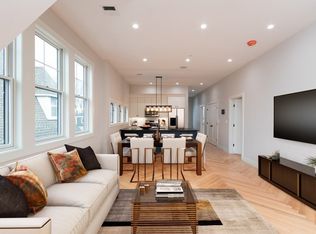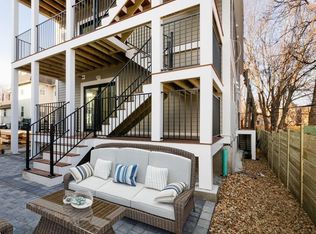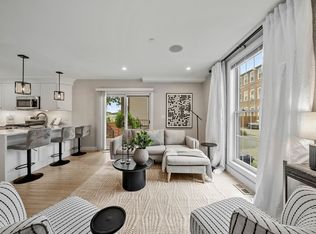New construction in the heart of the city. This penthouse unit offers a modern sleek design with everything anyone would want. 2 large bedrooms, Master suit with large closets and massive sit in shower. A custom kitchen with Quartz counters, GE stainless steel appliances, large island with two tone cabinets and black honed metal finishes. Kitchen opens to a large open living room. This is all framed with Herringbone oak floors. This unit checks all the boxes with surround sound Sonos speakers, Ispy doorbell with visual intercom system, central air and heat, in unit laundry, Honeywell programmable thermostat and parking.
This property is off market, which means it's not currently listed for sale or rent on Zillow. This may be different from what's available on other websites or public sources.


