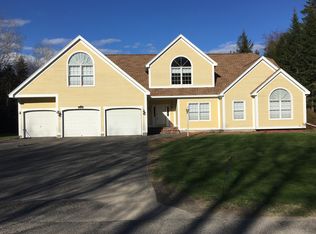Closed
$275,000
108 Morgan Lane, Millinocket, ME 04462
4beds
1,704sqft
Single Family Residence
Built in 1979
0.86 Acres Lot
$301,000 Zestimate®
$161/sqft
$2,197 Estimated rent
Home value
$301,000
$283,000 - $319,000
$2,197/mo
Zestimate® history
Loading...
Owner options
Explore your selling options
What's special
Welcome to 108 Morgan Lane! A sought out subdivision located in the Scenic area of the Katahdin Region. This Beautiful two story home has Four Bedrooms, Two and one-half bathrooms, and a spacious finished Bonus room, perfect for watching Football with family and friends.
The inviting entrance leads to an open kitchen, living room, laundry room, bathroom and primary bedroom with its own half- bathroom for privacy and convenience. The second floor leads to a large open landing, perfect for a den or home office. The upstairs has three bedrooms with ample closet space and Full Bathroom. A large finished bonus room downstairs features noticeable woodwork throughout, and ease of access to the back yard. The .85 acre lot has a paved driveway and plenty of space for all your puppies.
This Charming two-story Home has a desired two car attached garage, paved driveway and is located in a picturesque location. Experience the Many recreational activities with nearby lakes, snowmobiling the hundreds of trails or partaking in local summer activities. Millinocket has a Hospital, public library, Municipal services and its own public schools. Come take a look and Schedule a showing today!
Zillow last checked: 8 hours ago
Listing updated: May 16, 2025 at 05:46am
Listed by:
ERA Dawson-Bradford Co.
Bought with:
ERA Dawson-Bradford Co.
ERA Dawson-Bradford Co.
Source: Maine Listings,MLS#: 1612922
Facts & features
Interior
Bedrooms & bathrooms
- Bedrooms: 4
- Bathrooms: 3
- Full bathrooms: 2
- 1/2 bathrooms: 1
Bedroom 1
- Level: First
Bedroom 2
- Level: Second
Bedroom 3
- Level: Second
Bedroom 4
- Level: Second
Bonus room
- Level: Basement
Kitchen
- Level: First
Laundry
- Level: First
Living room
- Level: First
Heating
- Baseboard, Hot Water, Stove
Cooling
- None
Appliances
- Included: Dishwasher, Microwave, Electric Range, Refrigerator
Features
- 1st Floor Bedroom, 1st Floor Primary Bedroom w/Bath
- Flooring: Carpet, Laminate
- Basement: Exterior Entry,Interior Entry,Finished,Full
- Has fireplace: No
Interior area
- Total structure area: 1,704
- Total interior livable area: 1,704 sqft
- Finished area above ground: 1,440
- Finished area below ground: 264
Property
Parking
- Total spaces: 2
- Parking features: Paved, 1 - 4 Spaces
- Attached garage spaces: 2
Features
- Patio & porch: Deck
Lot
- Size: 0.86 Acres
- Features: City Lot, Near Golf Course, Near Shopping, Near Town, Open Lot, Wooded
Details
- Parcel number: MLNKMU15L008
- Zoning: Residential
Construction
Type & style
- Home type: SingleFamily
- Architectural style: Cape Cod
- Property subtype: Single Family Residence
Materials
- Wood Frame, Wood Siding
- Roof: Shingle
Condition
- Year built: 1979
Utilities & green energy
- Electric: Circuit Breakers
- Sewer: Public Sewer
- Water: Public
Community & neighborhood
Location
- Region: Millinocket
Other
Other facts
- Road surface type: Paved
Price history
| Date | Event | Price |
|---|---|---|
| 5/16/2025 | Pending sale | $289,900+5.4%$170/sqft |
Source: | ||
| 5/15/2025 | Sold | $275,000-5.1%$161/sqft |
Source: | ||
| 3/12/2025 | Contingent | $289,900$170/sqft |
Source: | ||
| 1/21/2025 | Listed for sale | $289,900+191.4%$170/sqft |
Source: | ||
| 3/6/2017 | Sold | $99,500$58/sqft |
Source: | ||
Public tax history
| Year | Property taxes | Tax assessment |
|---|---|---|
| 2024 | $3,781 +19.8% | $137,000 +22.4% |
| 2023 | $3,156 +6.5% | $111,900 +11.5% |
| 2022 | $2,962 +14.1% | $100,400 +25.7% |
Find assessor info on the county website
Neighborhood: 04462
Nearby schools
GreatSchools rating
- 7/10Granite Street SchoolGrades: PK-5Distance: 1.3 mi
- 3/10Stearns High SchoolGrades: 6-12Distance: 0.9 mi
Get pre-qualified for a loan
At Zillow Home Loans, we can pre-qualify you in as little as 5 minutes with no impact to your credit score.An equal housing lender. NMLS #10287.
