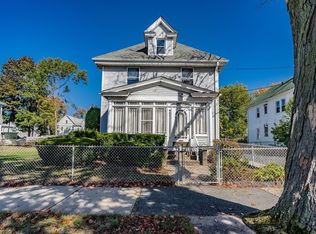Come tour this updated single-family home where convenience is everything! Located minutes away from hospitals such as Baystate Medical Center and Mercy Medical Center; steps away from Van Horn Park, 1.4 miles from Elms College, and only 2.2 miles away from the newly-built casino! Main level has an open floor plan for living and dining room which opens up to the brand-new deck where you can enjoy your sips of morning coffee or tea. The first floor also includes a remodeled eat-in kitchen with stainless steel appliances and a half-bath. Upstairs you will find three spacious bedrooms, a full bath, balcony and walk-up attic for additional storage space. Additional updates include vinyl plank flooring throughout, bathroom heating and ventilation, kitchen ventilation, washer & dryer hook-ups, new gutters and front partial roofing. Book your appointment today for this house awaits!
This property is off market, which means it's not currently listed for sale or rent on Zillow. This may be different from what's available on other websites or public sources.
