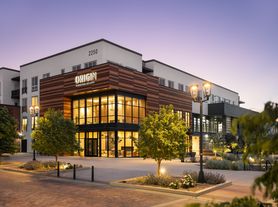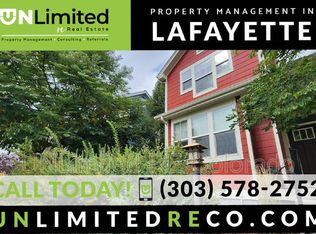Stunning like new detached single-family home, nestled in the heart of the Sagamore neighborhood in Superior, Colorado.
Step inside and prepare to be captivated by the grandeur of this 5-bedroom, 4 bath sanctuary. With a finished basement and a main-floor study, there's no shortage of space for work, play, and relaxation.
Immerse yourself in luxury with designer finishes at every turn. From the gleaming wood and tile flooring to the exquisite granite countertops and elegant wood cabinets, every detail has been meticulously crafted to impress.
The heart of the home, the kitchen, is a chef's dream come true. Featuring a large island, stainless steel appliances, and abundant cabinet space, it's the perfect place to unleash your culinary creativity and entertain guests with flair.
Retreat to the lavish master suite, where indulgence awaits. Pamper yourself in the private full bath, complete with a spacious shower, dual vanities, and a vaulted ceiling. With a walk-in closet, this haven offers both convenience and luxury.
Let natural light flood your living spaces through an abundance of windows, creating a bright and airy ambiance that instantly lifts your spirits.
Experience the ultimate in energy efficiency with a multi-zone high-efficiency furnace and tankless water heater, ensuring comfort and savings year-round.
With a two-car garage and a prime location in a sought-after neighborhood, this home is the epitome of modern luxury living. Don't miss your chance to make it yours and start creating unforgettable memories in your dream home today! Contact us for a private tour.
Tenant to pay all utilities, security deposit is $1,500, and last month's rent due upon execution of the lease. Small/Medium dog with owner approval and state pet/deposit fees. The prospective tenant has the right to provide to the Landlord a Portable Tenant Screening Report, as defined in C.R.S. 38-12-902(2.5
4 bedroom, 3.5 bath, 2 car garage
House for rent
$3,600/mo
108 Mohawk Cir, Superior, CO 80027
5beds
2,723sqft
Price may not include required fees and charges.
Single family residence
Available Fri Nov 7 2025
-- Pets
-- A/C
-- Laundry
-- Parking
-- Heating
What's special
Designer finishesFinished basementExquisite granite countertopsVaulted ceilingLavish master suiteLarge islandTwo-car garage
- 25 days |
- -- |
- -- |
Travel times
Looking to buy when your lease ends?
Consider a first-time homebuyer savings account designed to grow your down payment with up to a 6% match & 3.83% APY.
Facts & features
Interior
Bedrooms & bathrooms
- Bedrooms: 5
- Bathrooms: 4
- Full bathrooms: 4
Features
- Walk In Closet
Interior area
- Total interior livable area: 2,723 sqft
Property
Parking
- Details: Contact manager
Features
- Exterior features: Walk In Closet
Details
- Parcel number: 157724033003
Construction
Type & style
- Home type: SingleFamily
- Property subtype: Single Family Residence
Condition
- Year built: 2024
Community & HOA
Location
- Region: Superior
Financial & listing details
- Lease term: Tenant to pay all utilities, security deposit is $1,500, and last month's rent due upon execution of the lease. Small/Medium dog with owner approval and state pet/deposit fees. The prospective tenant has the right to provide to the Landlord a Portable Tenant Screening Report, as defined in C.R.S. 38-12-902(2.5
Price history
| Date | Event | Price |
|---|---|---|
| 9/17/2025 | Listed for rent | $3,600$1/sqft |
Source: Zillow Rentals | ||
| 8/3/2024 | Listing removed | -- |
Source: Zillow Rentals | ||
| 7/9/2024 | Listed for rent | $3,600$1/sqft |
Source: Zillow Rentals | ||
| 4/25/2018 | Sold | $350,000+14%$129/sqft |
Source: Public Record | ||
| 4/30/2007 | Sold | $307,000+43.8%$113/sqft |
Source: Public Record | ||

