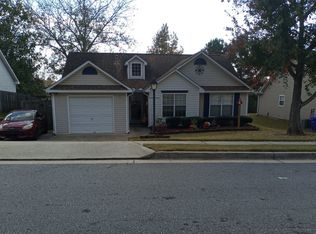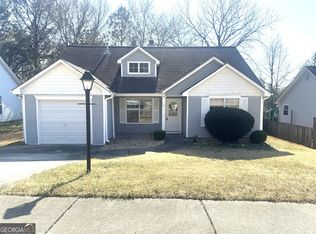Lovely updated home with welcoming front porch in charming Wild Wind subdivision. Entry into the vaulted living room will get and hold your attention immediately! Room has new floors, fixtures and color selections that are in vogue today! New stainless appliances and granite counters, plus other updates in kitchen will make you very proud to show it off! The adjacent lovely and spacious dining room will be a pleasant surprise. Master suite with ensuite bath and spacious closet will be a great personal retreat. Secondary bedrooms could be used by family members, as office space, playroom or for his or her personal space. Shopping, eateries, services and access to I-75 and GA-675 are conveniently near. This home is totally move-in ready!
This property is off market, which means it's not currently listed for sale or rent on Zillow. This may be different from what's available on other websites or public sources.

