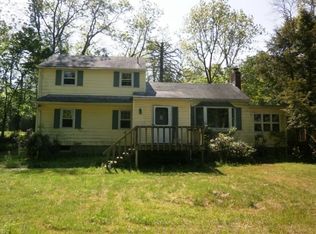Sold for $1,990,000
Street View
$1,990,000
108 Mine Brook Rd, Far Hills, NJ 07931
6beds
6,200sqft
SingleFamily
Built in 2009
12.05 Acres Lot
$2,018,100 Zestimate®
$321/sqft
$8,166 Estimated rent
Home value
$2,018,100
$1.86M - $2.20M
$8,166/mo
Zestimate® history
Loading...
Owner options
Explore your selling options
What's special
108 Mine Brook Rd, Far Hills, NJ 07931 is a single family home that contains 6,200 sq ft and was built in 2009. It contains 6 bedrooms and 6 bathrooms. This home last sold for $1,990,000 in October 2025.
The Zestimate for this house is $2,018,100. The Rent Zestimate for this home is $8,166/mo.
Facts & features
Interior
Bedrooms & bathrooms
- Bedrooms: 6
- Bathrooms: 6
- Full bathrooms: 6
- 1/2 bathrooms: 1
Heating
- Forced air, Gas
Cooling
- Central
Appliances
- Included: Dishwasher, Dryer, Freezer, Garbage disposal, Microwave, Range / Oven, Refrigerator, Washer
Features
- Flooring: Tile, Hardwood
- Has fireplace: Yes
Interior area
- Total interior livable area: 6,200 sqft
Property
Parking
- Parking features: Garage - Attached
Lot
- Size: 12.05 Acres
Details
- Parcel number: 0207301000000026
Construction
Type & style
- Home type: SingleFamily
Materials
- Roof: Shake / Shingle
Condition
- Year built: 2009
Community & neighborhood
Location
- Region: Far Hills
Price history
| Date | Event | Price |
|---|---|---|
| 10/22/2025 | Sold | $1,990,000-11.4%$321/sqft |
Source: Public Record Report a problem | ||
| 5/22/2025 | Price change | $2,247,000-8.3%$362/sqft |
Source: | ||
| 3/20/2025 | Listed for sale | $2,450,000+78.2%$395/sqft |
Source: | ||
| 7/7/2017 | Sold | $1,375,000-13.5%$222/sqft |
Source: | ||
| 9/12/2014 | Listing removed | $1,590,000$256/sqft |
Source: Coldwell Banker Residential Brokerage - Bernardsville Office #3137748 Report a problem | ||
Public tax history
| Year | Property taxes | Tax assessment |
|---|---|---|
| 2025 | $30,056 +7.7% | $1,689,500 +7.7% |
| 2024 | $27,916 +1.6% | $1,569,200 +7.7% |
| 2023 | $27,477 +0.5% | $1,456,900 +6.9% |
Find assessor info on the county website
Neighborhood: 07931
Nearby schools
GreatSchools rating
- 8/10Liberty Corner Elementary SchoolGrades: K-5Distance: 0.6 mi
- 9/10William Annin Middle SchoolGrades: 6-8Distance: 1.6 mi
- 7/10Ridge High SchoolGrades: 9-12Distance: 2.9 mi
Schools provided by the listing agent
- Elementary: Liberty Corner Elementary School
- Middle: William Annin Middle School
- High: Ridge High School
- District: Bernards Township School District
Source: The MLS. This data may not be complete. We recommend contacting the local school district to confirm school assignments for this home.
Get a cash offer in 3 minutes
Find out how much your home could sell for in as little as 3 minutes with a no-obligation cash offer.
Estimated market value$2,018,100
Get a cash offer in 3 minutes
Find out how much your home could sell for in as little as 3 minutes with a no-obligation cash offer.
Estimated market value
$2,018,100
