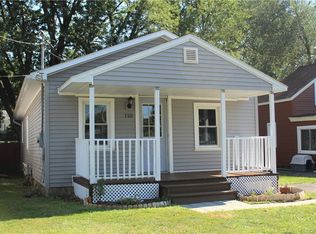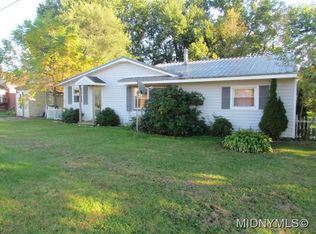Closed
$137,000
108 Milton Ave, Rome, NY 13440
2beds
809sqft
Single Family Residence
Built in 1930
5,227.2 Square Feet Lot
$139,900 Zestimate®
$169/sqft
$1,402 Estimated rent
Home value
$139,900
$120,000 - $164,000
$1,402/mo
Zestimate® history
Loading...
Owner options
Explore your selling options
What's special
Charming Two-Story Home in a Prime Location. Discover this super cute, well-maintained two-story home, perfect for those seeking charm and convenience. Featuring all-natural woodwork, this home offers two cozy bedrooms, one full bath, and a spacious kitchen-perfect for creating memories. Recent updates include newer windows, siding, roof, a tankless hot water heater and a furnace, ensuring peace of mind for years to come. Situated on a quiet neighborhood street, the property includes a one stall detached garage and boasts low utility costs with natural gas, public water, and public sewer services. Enjoy being within walking distance to eateries, MVCC, and just minutes from Griffis Air Force Base. This home simply combines affordability and convenience, making it a MUST -SEE! The mud room makes for great space as well as the laundry room. Washer, dryer, refrigerator and stove convey as well.
Zillow last checked: 8 hours ago
Listing updated: March 25, 2025 at 01:52pm
Listed by:
Michelle Kotary 315-335-4953,
Hunt Real Estate ERA Rome
Bought with:
Lindsay J. Smith, 10401338721
Coldwell Banker Faith Properties R
Source: NYSAMLSs,MLS#: S1583455 Originating MLS: Mohawk Valley
Originating MLS: Mohawk Valley
Facts & features
Interior
Bedrooms & bathrooms
- Bedrooms: 2
- Bathrooms: 1
- Full bathrooms: 1
- Main level bathrooms: 1
- Main level bedrooms: 1
Heating
- Gas, Forced Air
Appliances
- Included: Electric Oven, Electric Range, Refrigerator, Tankless Water Heater
- Laundry: Main Level
Features
- Ceiling Fan(s), Entrance Foyer, Eat-in Kitchen, Separate/Formal Living Room, Kitchen/Family Room Combo, Solid Surface Counters, Natural Woodwork, Bedroom on Main Level, Convertible Bedroom
- Flooring: Carpet, Hardwood, Laminate, Varies
- Windows: Storm Window(s), Thermal Windows, Wood Frames
- Basement: Crawl Space,Partial
- Has fireplace: No
Interior area
- Total structure area: 809
- Total interior livable area: 809 sqft
Property
Parking
- Total spaces: 1
- Parking features: Detached, Electricity, Garage, Garage Door Opener
- Garage spaces: 1
Accessibility
- Accessibility features: Accessible Bedroom, Low Threshold Shower
Features
- Exterior features: Blacktop Driveway, Fully Fenced
- Fencing: Full
Lot
- Size: 5,227 sqft
- Dimensions: 34 x 150
- Features: Flag Lot, Residential Lot
Details
- Parcel number: 30130122401800010230000000
- Special conditions: Standard
Construction
Type & style
- Home type: SingleFamily
- Architectural style: Two Story
- Property subtype: Single Family Residence
Materials
- Vinyl Siding, Copper Plumbing, PEX Plumbing
- Foundation: Block
- Roof: Asphalt,Membrane,Rubber
Condition
- Resale
- Year built: 1930
Utilities & green energy
- Electric: Circuit Breakers
- Sewer: Connected
- Water: Connected, Public
- Utilities for property: Cable Available, High Speed Internet Available, Sewer Connected, Water Connected
Green energy
- Energy efficient items: Appliances, HVAC, Windows
Community & neighborhood
Location
- Region: Rome
- Subdivision: Fairview Park Add
Other
Other facts
- Listing terms: Cash,Conventional,FHA
Price history
| Date | Event | Price |
|---|---|---|
| 3/25/2025 | Sold | $137,000+6.2%$169/sqft |
Source: | ||
| 1/12/2025 | Pending sale | $129,000$159/sqft |
Source: | ||
| 1/8/2025 | Listed for sale | $129,000+186.7%$159/sqft |
Source: | ||
| 12/23/2014 | Sold | $45,000-24.9%$56/sqft |
Source: | ||
| 5/7/2014 | Listing removed | $59,900$74/sqft |
Source: 1ST ROME REALTY #1304006 | ||
Public tax history
| Year | Property taxes | Tax assessment |
|---|---|---|
| 2024 | -- | $26,200 |
| 2023 | -- | $26,200 |
| 2022 | -- | $26,200 |
Find assessor info on the county website
Neighborhood: 13440
Nearby schools
GreatSchools rating
- 2/10Bellamy Elementary SchoolGrades: K-6Distance: 1.2 mi
- 5/10Lyndon H Strough Middle SchoolGrades: 7-8Distance: 1.9 mi
- 4/10Rome Free AcademyGrades: 9-12Distance: 1 mi
Schools provided by the listing agent
- Middle: Lyndon H Strough Middle
- High: Rome Free Academy
- District: Rome
Source: NYSAMLSs. This data may not be complete. We recommend contacting the local school district to confirm school assignments for this home.

