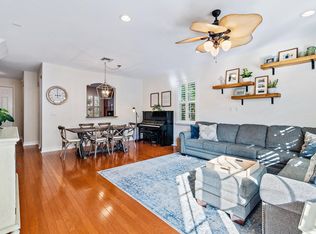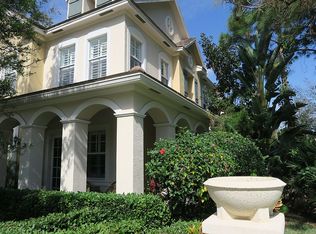Sold for $1,305,000
$1,305,000
108 Midleton Way, Jupiter, FL 33458
4beds
2,928sqft
Single Family Residence
Built in 2006
6,247 Square Feet Lot
$1,334,700 Zestimate®
$446/sqft
$5,813 Estimated rent
Home value
$1,334,700
$1.25M - $1.43M
$5,813/mo
Zestimate® history
Loading...
Owner options
Explore your selling options
What's special
Discover your dream home in the heart of Jupiter! This elegant single-family home showcases the perfect blend of Tuscan and French country architecture, offering timeless charm. Boasting 4 bedrooms and 3 bathrooms, this spacious 2,928 square foot residence provides ample room for your family's comfort. Step inside to discover beautiful wood beam ceilings and Saturnia travertine floors, creating a warm and inviting atmosphere. The abundance of natural light flows throughout the generously sized rooms, making every corner of this home feel bright and airy. Step outside, experience an elegant family paradise with a swimming pool, perfect for creating lasting memories and enjoying sunny Florida days. Situated in a pet-friendly and energetic family-friendly neighborhood, you'll find yourself within walking distance to desirable Jupiter schools and Abacoa Town Center. Don't miss out on this incredible opportunity to call this gem your own. This inviting home is ready to welcome you and your family into a new chapter of luxurious living.
Zillow last checked: 8 hours ago
Listing updated: October 10, 2023 at 04:46am
Listed by:
Maureen Tighe (917)842-3174,
Platinum Properties/The Keyes
Bought with:
Sarah Leahy PA
Keller Williams Realty Jupiter
Source: BeachesMLS,MLS#: RX-10905073 Originating MLS: Beaches MLS
Originating MLS: Beaches MLS
Facts & features
Interior
Bedrooms & bathrooms
- Bedrooms: 4
- Bathrooms: 3
- Full bathrooms: 3
Primary bedroom
- Level: U
- Area: 258.54
- Dimensions: 18.6 x 13.9
Bedroom 2
- Level: U
- Area: 151.28
- Dimensions: 12.4 x 12.2
Bedroom 3
- Level: U
- Area: 182.7
- Dimensions: 14.5 x 12.6
Bedroom 4
- Level: U
- Area: 197.2
- Dimensions: 14.5 x 13.6
Dining room
- Level: M
- Area: 169.58
- Dimensions: 13.9 x 12.2
Family room
- Level: M
- Area: 219.6
- Dimensions: 18 x 12.2
Kitchen
- Level: M
- Area: 191.4
- Dimensions: 17.4 x 11
Living room
- Level: M
- Area: 361.86
- Dimensions: 16.3 x 22.2
Other
- Description: This is capable of being a 5th bedroom
- Level: M
- Area: 134.62
- Dimensions: 12.7 x 10.6
Utility room
- Level: M
- Area: 38.76
- Dimensions: 5.1 x 7.6
Heating
- Central, Electric
Cooling
- Central Air, Electric
Appliances
- Included: Dishwasher, Disposal, Dryer, Microwave, Electric Range, Refrigerator, Wall Oven, Washer, Electric Water Heater
- Laundry: Inside
Features
- Entrance Foyer, Volume Ceiling, Walk-In Closet(s)
- Flooring: Tile, Wood
- Windows: Blinds, Impact Glass, Impact Glass (Complete)
Interior area
- Total structure area: 3,931
- Total interior livable area: 2,928 sqft
Property
Parking
- Total spaces: 2
- Parking features: Garage - Detached, Auto Garage Open
- Garage spaces: 2
Features
- Levels: Multi/Split
- Stories: 2
- Patio & porch: Open Patio, Open Porch
- Exterior features: Auto Sprinkler, Custom Lighting
- Has private pool: Yes
- Pool features: Gunite, Heated, Salt Water, Pool/Spa Combo, Community
- Has spa: Yes
- Spa features: Bath, Spa
- Fencing: Fenced
- Waterfront features: None
Lot
- Size: 6,247 sqft
- Dimensions: 0.1434 acres
- Features: < 1/4 Acre, Sidewalks, West of US-1
Details
- Parcel number: 30424113230002530
- Zoning: MXD(ci
Construction
Type & style
- Home type: SingleFamily
- Architectural style: French
- Property subtype: Single Family Residence
Materials
- CBS
- Roof: Barrel
Condition
- Resale
- New construction: No
- Year built: 2006
Utilities & green energy
- Sewer: Public Sewer
- Water: Public
- Utilities for property: Cable Connected, Electricity Connected
Community & neighborhood
Security
- Security features: Smoke Detector(s)
Community
- Community features: Community Room, Fitness Center, Playground
Location
- Region: Jupiter
- Subdivision: Canterbury Place
HOA & financial
HOA
- Has HOA: Yes
- HOA fee: $389 monthly
- Services included: Cable TV, Maintenance Grounds, Management Fees, Recrtnal Facility, Reserve Funds
Other fees
- Application fee: $100
Other
Other facts
- Listing terms: Cash,Conventional
Price history
| Date | Event | Price |
|---|---|---|
| 9/8/2023 | Sold | $1,305,000-3.3%$446/sqft |
Source: | ||
| 7/18/2023 | Listed for sale | $1,350,000+125%$461/sqft |
Source: | ||
| 7/26/2018 | Sold | $600,000-3.1%$205/sqft |
Source: | ||
| 6/20/2018 | Pending sale | $619,000$211/sqft |
Source: Illustrated Properties Echo Fine Properties #RX-10427804 Report a problem | ||
| 5/1/2018 | Listed for sale | $619,000+29%$211/sqft |
Source: Echo Fine Properties / Illustrated Properties #RX-10427804 Report a problem | ||
Public tax history
| Year | Property taxes | Tax assessment |
|---|---|---|
| 2024 | $19,556 +115.1% | $1,078,778 +116.4% |
| 2023 | $9,091 +0.3% | $498,561 +3% |
| 2022 | $9,060 +1.3% | $484,040 +3% |
Find assessor info on the county website
Neighborhood: Canterbury
Nearby schools
GreatSchools rating
- NALighthouse Elementary SchoolGrades: PK-2Distance: 0.2 mi
- 8/10Jupiter Middle SchoolGrades: 6-8Distance: 0.2 mi
- 7/10Jupiter High SchoolGrades: 9-12Distance: 1.1 mi
Schools provided by the listing agent
- Elementary: Lighthouse Elementary School
- Middle: Beacon Cove Intermediate School
- High: Jupiter High School
Source: BeachesMLS. This data may not be complete. We recommend contacting the local school district to confirm school assignments for this home.
Get a cash offer in 3 minutes
Find out how much your home could sell for in as little as 3 minutes with a no-obligation cash offer.
Estimated market value$1,334,700
Get a cash offer in 3 minutes
Find out how much your home could sell for in as little as 3 minutes with a no-obligation cash offer.
Estimated market value
$1,334,700

