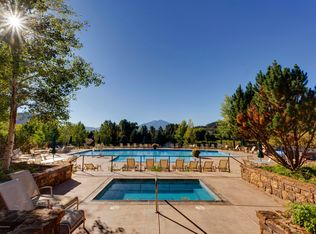Sold for $3,175,000 on 07/22/25
$3,175,000
108 Midland Loop Rd, Carbondale, CO 81623
3beds
3,214sqft
Single Family Residence
Built in 2003
0.5 Acres Lot
$3,203,500 Zestimate®
$988/sqft
$6,049 Estimated rent
Home value
$3,203,500
$2.79M - $3.68M
$6,049/mo
Zestimate® history
Loading...
Owner options
Explore your selling options
What's special
Elegant Mountain Living in Aspen Glen!
Nestled in the heart of a prestigious gated community, this custom-crafted 3 bedroom/4 bath home offers a luxurious blend of mountain charm and modern comfort. Enjoy breathtaking eastern-facing views of the iconic red and white bluffs, majestic mountains, and the Roaring Fork River as it winds around the signature 7th hole, ''The Carry,'' of Aspen Glen's renowned golf course. Step inside to discover refined finishes throughout the home, including extensive custom cabinetry and built-ins. The private master suite is a true retreat, featuring a cozy fireplace, direct access to the patio, and a brand-new hot tub—perfect for unwinding under the stars. Entertain effortlessly in the expansive outdoor living area, where a covered stone patio hosts a fully equipped outdoor kitchen, built-in fire pit, bar seating, and dining space—all framed by the natural beauty surrounding the property. This home has a special feature underneath the patio- 400 sq.ft of finished storage space accessible from the rear yard through a separate, locked entrance. Additional highlights include a refined home office perfect for remote work or study, a two-car garage plus a dedicated golf cart bay, and a brand-new roof for added peace of mind. Ideally located just a short walk from the Aspen Glen Clubhouse, this home combines privacy, community, and world-class amenities in one of the valley's most sought-after locations.
Zillow last checked: 8 hours ago
Listing updated: July 22, 2025 at 11:39am
Listed by:
Fran Hogan (970)927-8080,
Aspen Snowmass Sotheby's International Realty-Basalt
Bought with:
Fran Hogan, FA100074494
Aspen Snowmass Sotheby's International Realty-Basalt
Source: AGSMLS,MLS#: 188061
Facts & features
Interior
Bedrooms & bathrooms
- Bedrooms: 3
- Bathrooms: 4
- Full bathrooms: 3
- 1/2 bathrooms: 1
Heating
- Radiant, Forced Air
Cooling
- Central Air
Appliances
- Laundry: Inside
Features
- Basement: Crawl Space
- Number of fireplaces: 2
- Fireplace features: Gas
- Furnished: Yes
Interior area
- Total structure area: 3,214
- Total interior livable area: 3,214 sqft
Property
Parking
- Total spaces: 2
- Parking features: Garage, Carport
- Garage spaces: 2
- Has carport: Yes
Lot
- Size: 0.50 Acres
- Features: Interior Lot, Landscaped
Details
- Parcel number: 239319103006
- Zoning: Residential SF
Construction
Type & style
- Home type: SingleFamily
- Property subtype: Single Family Residence
Materials
- Wood Siding, Stone Veneer, Frame
- Roof: Composition
Condition
- Excellent
- New construction: No
- Year built: 2003
Utilities & green energy
- Water: Public
- Utilities for property: Natural Gas Available, Electricity Not Available
Community & neighborhood
Location
- Region: Carbondale
- Subdivision: Aspen Glen
HOA & financial
HOA
- Has HOA: Yes
- HOA fee: $2,920 annually
- Amenities included: Management
- Services included: Contingency Fund, Management, Sewer
Other
Other facts
- Listing terms: Cash
Price history
| Date | Event | Price |
|---|---|---|
| 7/22/2025 | Sold | $3,175,000-9.2%$988/sqft |
Source: AGSMLS #188061 Report a problem | ||
| 7/2/2025 | Contingent | $3,495,000$1,087/sqft |
Source: AGSMLS #188061 Report a problem | ||
| 6/18/2025 | Price change | $3,495,000-12.5%$1,087/sqft |
Source: AGSMLS #188061 Report a problem | ||
| 5/6/2025 | Listed for sale | $3,995,000+232.9%$1,243/sqft |
Source: AGSMLS #188061 Report a problem | ||
| 7/25/2014 | Sold | $1,200,000-11.1%$373/sqft |
Source: Public Record Report a problem | ||
Public tax history
| Year | Property taxes | Tax assessment |
|---|---|---|
| 2024 | $12,663 | $158,450 |
| 2023 | $12,663 +71.8% | $158,450 +92.7% |
| 2022 | $7,373 +11.3% | $82,210 -2.8% |
Find assessor info on the county website
Neighborhood: 81623
Nearby schools
GreatSchools rating
- 5/10Crystal River Elementary SchoolGrades: PK-4Distance: 4.4 mi
- 7/10Carbondale Middle SchoolGrades: 5-8Distance: 4.4 mi
- 7/10Roaring Fork High SchoolGrades: 9-12Distance: 4.7 mi
