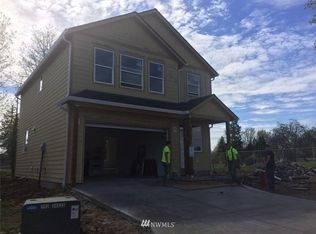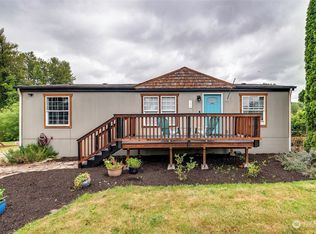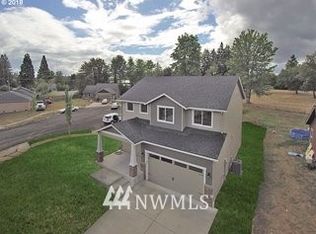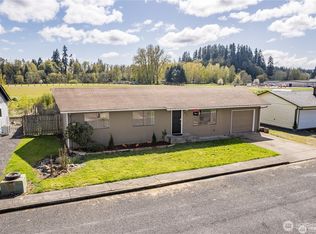Sold
Listed by:
Kelsey Nelson,
Real Broker LLC
Bought with: Real Broker LLC
$364,000
108 Mets Road, Castle Rock, WA 98611
3beds
1,400sqft
Manufactured On Land
Built in 1996
0.67 Acres Lot
$371,400 Zestimate®
$260/sqft
$1,612 Estimated rent
Home value
$371,400
$334,000 - $416,000
$1,612/mo
Zestimate® history
Loading...
Owner options
Explore your selling options
What's special
Welcome to this inviting 3 bedroom, 2 bathroom home with 1,400 square feet of living space, situated on over half an acre of land! This property offers two outbuildings and a fully fenced yard with plenty of room for a garden or outdoor activities, plus a covered deck perfect for relaxing or entertaining year-round. The home features two spacious living areas, providing versatility for your needs. Enjoy the durability and low maintenance of Hardiplank siding and a metal roof. Nestled just minutes from downtown Castle Rock, this home provides the ideal balance between tranquil living and quick access to shopping, dining, and local amenities. Call today for a private showing!
Zillow last checked: 8 hours ago
Listing updated: June 30, 2025 at 04:02am
Listed by:
Kelsey Nelson,
Real Broker LLC
Bought with:
Kelsey Nelson, 22011609
Real Broker LLC
Source: NWMLS,MLS#: 2349381
Facts & features
Interior
Bedrooms & bathrooms
- Bedrooms: 3
- Bathrooms: 2
- Full bathrooms: 2
- Main level bathrooms: 2
- Main level bedrooms: 3
Primary bedroom
- Level: Main
Bedroom
- Level: Main
Bedroom
- Level: Main
Bathroom full
- Level: Main
Bathroom full
- Level: Main
Dining room
- Level: Main
Family room
- Level: Main
Kitchen without eating space
- Level: Main
Living room
- Level: Main
Heating
- Forced Air, Electric
Cooling
- None
Appliances
- Included: Dishwasher(s), Refrigerator(s), Stove(s)/Range(s), Water Heater: Electric, Water Heater Location: Primary Closet
Features
- Bath Off Primary, Ceiling Fan(s), Dining Room
- Flooring: Laminate, Vinyl, Carpet
- Windows: Double Pane/Storm Window
- Basement: None
- Has fireplace: No
Interior area
- Total structure area: 1,400
- Total interior livable area: 1,400 sqft
Property
Parking
- Parking features: Driveway
Features
- Levels: One
- Stories: 1
- Patio & porch: Bath Off Primary, Ceiling Fan(s), Double Pane/Storm Window, Dining Room, Laminate, Water Heater
Lot
- Size: 0.67 Acres
- Features: Dead End Street, Paved, Fenced-Fully, Outbuildings
- Topography: Level,Sloped
- Residential vegetation: Brush, Garden Space
Details
- Parcel number: WJ113014
- Zoning description: Jurisdiction: County
- Special conditions: Standard
Construction
Type & style
- Home type: MobileManufactured
- Property subtype: Manufactured On Land
Materials
- Cement Planked, Cement Plank
- Foundation: Poured Concrete
- Roof: Metal
Condition
- Good
- Year built: 1996
- Major remodel year: 1996
Utilities & green energy
- Electric: Company: Cowlitz County PUD
- Sewer: Septic Tank, Company: Private
- Water: Public, Company: City of Castle Rock
- Utilities for property: Xfinity
Community & neighborhood
Location
- Region: Castle Rock
- Subdivision: Castle Rock
Other
Other facts
- Body type: Double Wide
- Listing terms: Cash Out,Conventional,FHA,VA Loan
- Cumulative days on market: 34 days
Price history
| Date | Event | Price |
|---|---|---|
| 5/30/2025 | Sold | $364,000-1.6%$260/sqft |
Source: | ||
| 4/28/2025 | Pending sale | $369,900$264/sqft |
Source: | ||
| 4/5/2025 | Price change | $369,900-1.3%$264/sqft |
Source: | ||
| 3/27/2025 | Listed for sale | $374,900+59.6%$268/sqft |
Source: | ||
| 5/8/2019 | Sold | $234,900$168/sqft |
Source: | ||
Public tax history
| Year | Property taxes | Tax assessment |
|---|---|---|
| 2024 | $2,370 +14.7% | $281,550 +9.1% |
| 2023 | $2,067 -10.4% | $258,000 -19.8% |
| 2022 | $2,306 | $321,790 +25.3% |
Find assessor info on the county website
Neighborhood: 98611
Nearby schools
GreatSchools rating
- 2/10Castle Rock Elementary SchoolGrades: PK-5Distance: 0.4 mi
- 3/10Castle Rock Middle SchoolGrades: 6-8Distance: 0.5 mi
- 2/10Castle Rock High SchoolGrades: 9-12Distance: 1.1 mi
Schools provided by the listing agent
- Elementary: Castle Rock Elem
- Middle: Castle Rock Mid
- High: Castle Rock High
Source: NWMLS. This data may not be complete. We recommend contacting the local school district to confirm school assignments for this home.



