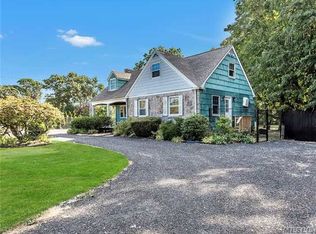When quality counts! Welcome to this brand new Hampton Shingle Style 5 Bedroom/7.5 Bath Home! 7300 sq ft custom-built with exquisite detail and masterful design throughout. 11 ft ceilings, Custom white center island kitchen, Viking Appl, Open to Great Rm, Formal Dining Room w/ coffered ceilings,Butler's pantry, Formal Living Rm, Beautiful Wood floors, Dual Gas Fireplace, 1st floor guest suite, Mdbrm suite w/ Balcony overlooking one gorgeous totally flat manicured & landscaped acre, Every Bedroom has an en-suite bthrm & customized Walk-in Closet! Fully Finished Basement W/ 10 ft ceilings, 2nd staircase to 3 car garage, Oversized Driveway, Tremendous curb appeal. This is a stunner with too much to list!
This property is off market, which means it's not currently listed for sale or rent on Zillow. This may be different from what's available on other websites or public sources.
