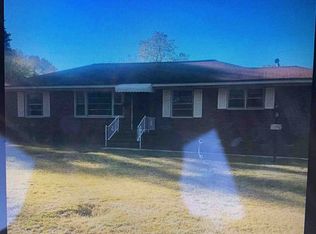This charming home has many updates and checks a lot of boxes on your wishlist: 3BR/2B, Living Room, Dining Room, Den, 2 fireplaces, prepped for gas logs, stainless appliances, new counter tops, snack bar, Home office with built-in desk, cabinets, laundry room, updated baths with new toilets, screened porch, new hot water, fresh interior & exterior paint, hardwood floors, 2 car attached carport with storage room, workshop & shed with electricity, great outdoor space for entertaining, gardening or relaxing, paved circular driveway, all on a .71 acre corner lot. Sellers have been relocated & would love to pick up the house & neighbors and take them along. Just minutes to the Firefly Trail Model Mile and around corner from Hart Farms, over 10 miles of hiking/biking trails for recreational use.
This property is off market, which means it's not currently listed for sale or rent on Zillow. This may be different from what's available on other websites or public sources.
