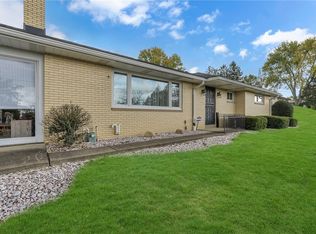Welcome to 108 McClelland Drive - a raised ranch in the Rochester area. Living space in this home, on all levels, does not lack! Enjoy a huge addition off of the kitchen with a wood burning stove that leads out to the beautiful back patio area with an in-ground pool - perfect for entertaining guests or having a relaxing day with the family. Walk through to the bright & white kitchen that is equipped with all appliances & a wealth of cabinet space. Off of the kitchen is a dining and living area, with a unique brick, wood burning fireplace that has a ton of character. 3 bedrooms and 1.5 bathrooms are also presented on this main level. Downstairs, is a gigantic, finished game-room, with a ton of storage space, an additional kitchen, full bathroom, & enough living space to have an entertainment room & another bedroom if desired. Don't forget about the oversized 2 car garage! 1-year HSA home warranty included!
This property is off market, which means it's not currently listed for sale or rent on Zillow. This may be different from what's available on other websites or public sources.
