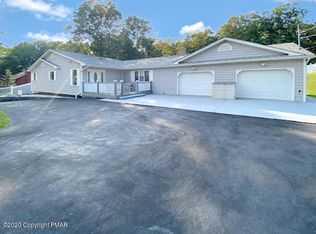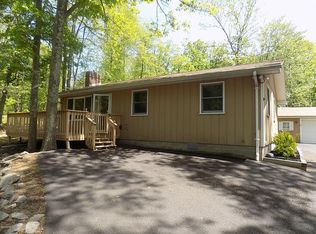Sold for $314,000 on 08/30/23
$314,000
108 Mayflower Ct, Bushkill, PA 18324
3beds
2,600sqft
Single Family Residence
Built in ----
0.65 Acres Lot
$346,500 Zestimate®
$121/sqft
$2,555 Estimated rent
Home value
$346,500
$326,000 - $371,000
$2,555/mo
Zestimate® history
Loading...
Owner options
Explore your selling options
What's special
Property is Under Contract and considering back-up offers only at this time. This METICULOUSLY MAINTAINED/UPDATED Split-Level offers 4 levels of living space, blending comfort & functionality. With 3-5bds/2 NEWLY REMODELED baths featuring radiant floor heating, this home is endlessly adaptable. Hardwood floors grace the Living Room w/ a corner woodstove. The Dining Room leads to a deck & FENCED-IN YARD, connecting indoor/outdoor living. The Kitchen boasts porcelain floors & quartz countertops. The LL features a charming brick accent wall fireplace in the Family Room. With 3 heat sources & an oversized 2-car garage, storage is plentiful. Recent updates include a NEW roof, soffits, & gutters, ensuring peace of mind. Move right in & start making memories w/ a fast closing. DON'T MISS OUT!
Zillow last checked: 8 hours ago
Listing updated: February 14, 2025 at 09:49am
Listed by:
James Galligan 570-656-2235,
Keller Williams Real Estate - Stroudsburg 803 Main
Bought with:
Ali Cabrera, AB069374
Keller Williams Real Estate - Stroudsburg
Source: PMAR,MLS#: PM-106781
Facts & features
Interior
Bedrooms & bathrooms
- Bedrooms: 3
- Bathrooms: 2
- Full bathrooms: 2
Primary bedroom
- Description: est. size | Carpet Floors
- Level: Second
- Area: 287.5
- Dimensions: 25 x 11.5
Bedroom 2
- Description: est. size | Carpet Floors
- Level: Second
- Area: 115.5
- Dimensions: 11 x 10.5
Bedroom 3
- Description: est. size
- Level: Lower
- Area: 90
- Dimensions: 9 x 10
Bedroom 4
- Description: est. size
- Level: Lower
- Area: 90
- Dimensions: 9 x 10
Bathroom 2
- Description: est. size | Radiant Floors
- Level: Second
- Area: 85.5
- Dimensions: 9 x 9.5
Dining room
- Description: est. size
- Level: First
- Area: 102
- Dimensions: 12 x 8.5
Kitchen
- Description: est. size | Quartz Counters
- Level: First
- Area: 106.25
- Dimensions: 12.5 x 8.5
Living room
- Description: est. size | Brick Woodstove
- Level: First
- Area: 237.5
- Dimensions: 12.5 x 19
Heating
- Baseboard, Wood Stove, Electric, Propane
Cooling
- Ceiling Fan(s), Wall Unit(s)
Appliances
- Included: Electric Range, Refrigerator, Water Heater, Dishwasher, Microwave, Stainless Steel Appliance(s), Washer, Dryer
- Laundry: Electric Dryer Hookup, Washer Hookup
Features
- Eat-in Kitchen, Granite Counters, Other, See Remarks
- Flooring: Carpet, Ceramic Tile, Hardwood, Laminate, Tile
- Doors: Storm Door(s)
- Windows: Insulated Windows
- Basement: Partial,Finished,Heated
- Number of fireplaces: 2
- Fireplace features: Family Room, Living Room, Free Standing, Brick
- Common walls with other units/homes: No Common Walls
Interior area
- Total structure area: 2,600
- Total interior livable area: 2,600 sqft
- Finished area above ground: 1,950
- Finished area below ground: 650
Property
Parking
- Total spaces: 2
- Parking features: Garage - Attached
- Attached garage spaces: 2
Features
- Stories: 3
- Patio & porch: Porch, Deck
- Fencing: Front Yard
Lot
- Size: 0.65 Acres
- Features: Cleared
Details
- Parcel number: 193.020252 039614
- Zoning description: Residential
Construction
Type & style
- Home type: SingleFamily
- Architectural style: Split Level
- Property subtype: Single Family Residence
Materials
- Vinyl Siding, Attic/Crawl Hatchway(s) Insulated
- Roof: Asphalt,Fiberglass,See Remarks
Utilities & green energy
- Electric: 100 Amp Service, 200+ Amp Service, Circuit Breakers
- Sewer: Septic Tank
- Water: Public
- Utilities for property: Cable Available
Community & neighborhood
Security
- Security features: Smoke Detector(s)
Location
- Region: Bushkill
- Subdivision: Pine Ridge
HOA & financial
HOA
- Has HOA: Yes
- HOA fee: $800 annually
- Amenities included: Security, Clubhouse, Playground, Outdoor Pool, Tennis Court(s)
Other
Other facts
- Listing terms: Cash,Conventional,FHA,VA Loan
- Road surface type: Paved
Price history
| Date | Event | Price |
|---|---|---|
| 4/30/2025 | Listing removed | $335,000$129/sqft |
Source: PMAR #PM-130592 | ||
| 3/22/2025 | Listed for sale | $335,000+6.7%$129/sqft |
Source: PMAR #PM-130592 | ||
| 8/30/2023 | Sold | $314,000+5%$121/sqft |
Source: PMAR #PM-106781 | ||
| 7/3/2023 | Price change | $299,000-6.5%$115/sqft |
Source: PMAR #PM-106781 | ||
| 6/8/2023 | Listed for sale | $319,900-1.6%$123/sqft |
Source: PMAR #PM-106781 | ||
Public tax history
| Year | Property taxes | Tax assessment |
|---|---|---|
| 2025 | $4,685 +1.6% | $28,560 |
| 2024 | $4,613 +1.5% | $28,560 |
| 2023 | $4,543 +3.2% | $28,560 |
Find assessor info on the county website
Neighborhood: 18324
Nearby schools
GreatSchools rating
- 6/10Bushkill El SchoolGrades: K-5Distance: 2.8 mi
- 3/10Lehman Intermediate SchoolGrades: 6-8Distance: 3.1 mi
- 3/10East Stroudsburg Senior High School NorthGrades: 9-12Distance: 3.2 mi

Get pre-qualified for a loan
At Zillow Home Loans, we can pre-qualify you in as little as 5 minutes with no impact to your credit score.An equal housing lender. NMLS #10287.
Sell for more on Zillow
Get a free Zillow Showcase℠ listing and you could sell for .
$346,500
2% more+ $6,930
With Zillow Showcase(estimated)
$353,430
