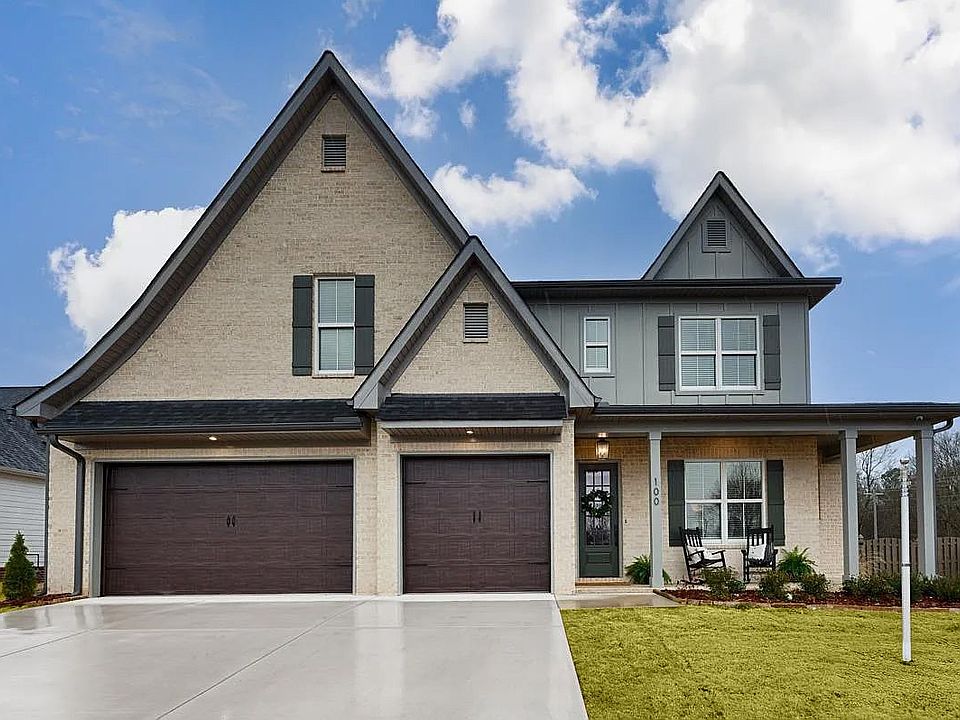Under Construction-Beautiful new 4 Bedroom/3 Bath home on a cul de sac lot. The large entry way features gorgeous wainscoting & leads to a completely open Kitchen, Dining & Great Room w/lots of natural light. Kitchen includes tons of cabinet space, an oversized island with quartz countertops, wall oven, & gas cooktop. The isolated Primary Suite features a luxury bath w/linen cabinet between the dual sinks, extra-large tile shower, & free-standing tub. 2 Bdrm's down & 2 up, along w/full bath & Bonus Room. 10’ Ceiling/8’ Doors on 1st floor & NO CARPET in house. Also features oversized 3 car garage, built-in mud bench, Laundry Rm w/cabinets & sink, solid shelving in Primary Closet & much more!
New construction
$689,900
108 Mayapple Trl, Madison, AL 35756
4beds
3,318sqft
Single Family Residence
Built in ----
0.28 Acres Lot
$-- Zestimate®
$208/sqft
$38/mo HOA
What's special
Tons of cabinet spaceFree-standing tubCul de sac lotExtra-large tile showerLarge entry wayLuxury bathWall oven
Call: (256) 754-8962
- 67 days |
- 192 |
- 10 |
Zillow last checked: 8 hours ago
Listing updated: November 09, 2025 at 02:32pm
Listed by:
April Killgore 256-797-2905,
Legend Realty Madison, LLC
Source: ValleyMLS,MLS#: 21898921
Travel times
Schedule tour
Select your preferred tour type — either in-person or real-time video tour — then discuss available options with the builder representative you're connected with.
Facts & features
Interior
Bedrooms & bathrooms
- Bedrooms: 4
- Bathrooms: 3
- Full bathrooms: 3
Rooms
- Room types: Foyer, Master Bedroom, Bedroom 2, Dining Room, Bedroom 3, Kitchen, Bedroom 4, Great Room, Bonus Room, Master Bathroom
Primary bedroom
- Features: 10’ + Ceiling, Ceiling Fan(s), Crown Molding, Recessed Lighting, Wood Floor, Walk-In Closet(s)
- Level: First
- Area: 210
- Dimensions: 14 x 15
Bedroom 2
- Features: Wood Floor
- Level: Second
- Area: 224
- Dimensions: 14 x 16
Bedroom 3
- Features: Wood Floor
- Level: Second
- Area: 224
- Dimensions: 14 x 16
Bedroom 4
- Features: 10’ + Ceiling, Wood Floor
- Level: First
- Area: 132
- Dimensions: 11 x 12
Primary bathroom
- Features: 10’ + Ceiling, Double Vanity, Tile, Quartz
- Level: First
Dining room
- Features: 10’ + Ceiling, Crown Molding, Wood Floor
- Level: First
- Area: 190
- Dimensions: 10 x 19
Great room
- Features: 10’ + Ceiling, Ceiling Fan(s), Crown Molding, Fireplace, Recessed Lighting, Wood Floor
- Level: First
- Area: 304
- Dimensions: 16 x 19
Kitchen
- Features: 10’ + Ceiling, Crown Molding, Kitchen Island, Pantry, Recessed Lighting, Wood Floor, Quartz
- Level: First
- Area: 285
- Dimensions: 15 x 19
Bonus room
- Features: Wood Floor
- Level: Second
- Area: 504
- Dimensions: 21 x 24
Heating
- Central 1
Cooling
- Central 1
Appliances
- Included: Oven, Dishwasher, Microwave, Disposal, Tankless Water Heater, Gas Cooktop
Features
- Open Floorplan
- Has basement: No
- Number of fireplaces: 1
- Fireplace features: One, Gas Log
Interior area
- Total interior livable area: 3,318 sqft
Property
Parking
- Parking features: Garage-Three Car, Garage-Attached, Garage Door Opener, Garage Faces Side
Features
- Levels: Two
- Stories: 2
- Patio & porch: Covered Porch, Front Porch
- Exterior features: Curb/Gutters, Sidewalk, Sprinkler Sys
Lot
- Size: 0.28 Acres
- Dimensions: 87 x 140
Construction
Type & style
- Home type: SingleFamily
- Architectural style: Craftsman
- Property subtype: Single Family Residence
Materials
- Foundation: Slab
Condition
- Under Construction
- New construction: Yes
Details
- Builder name: WREN HOMES
Utilities & green energy
- Sewer: Public Sewer
- Water: Public
Green energy
- Energy efficient items: Tank-less Water Heater
Community & HOA
Community
- Features: Curbs
- Subdivision: 3 Park Preserve
HOA
- Has HOA: Yes
- Amenities included: Common Grounds
- HOA fee: $450 annually
- HOA name: 3 Park Preserve
Location
- Region: Madison
Financial & listing details
- Price per square foot: $208/sqft
- Date on market: 9/11/2025
About the community
Embrace the serenity of Southern living at 3 Park Preserve, Madison, Alabama's newest and most thoughtfully designed residential community. It's a community where nature is not just nearby, it's part of your everyday experience. Ideally located just 30 minutes from the sparkling waters of Wheeler Lake and only 20 minutes from the heart of Huntsville, 3 Park Preserve places you within easy reach of both outdoor adventure and urban excitement. Whether you're exploring Wheeler Wildlife Refuge or cheering at a Trash Pandas game, the area offers something for every age and interest. 3 Park Preserve also boasts close proximity to the airport, I-565, and I-65. CastleRock Communities at 3 Park Preserve offers a wide range of inviting floor plans, each customizable to reflect your personal style and needs. With modern finishes and energy-efficient features, your home is built for comfort and longevity and is ready to grow with you. If you're looking for a community that blends natural beauty, modern convenience, and a welcoming neighborhood atmosphere, 3 Park Preserve is the perfect place to call home.
Source: Castlerock Communities
