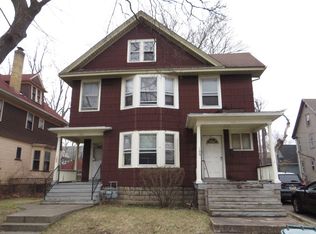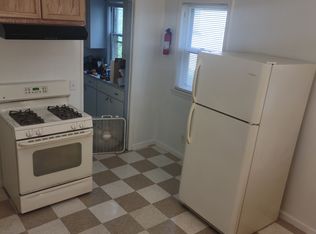Closed
$159,000
108 Maryland St, Rochester, NY 14613
4beds
1,750sqft
Single Family Residence
Built in 1900
5,932.87 Square Feet Lot
$165,400 Zestimate®
$91/sqft
$1,722 Estimated rent
Maximize your home sale
Get more eyes on your listing so you can sell faster and for more.
Home value
$165,400
$152,000 - $179,000
$1,722/mo
Zestimate® history
Loading...
Owner options
Explore your selling options
What's special
Completely UPDATED 4 Bedroom 2 Full Baths..Kitchen has all New cabinets, New Granite Counters, New Flooring, New Microwave, New Lighting, Freshly painted. Both Full bathrooms are fully updated, New lighting through out, Refinished Hardwood Floors, Large Dining Room with Coffered Ceiling and Recess lighting, Double Stairwells heading upstairs, All bedrooms are good size, HUGE attic with stair access from hallway perfect for third floor living (another bedroom and bath?), some vinyl windows, Architectural Shingle Roof, Some New Doors, Some New Electrical, Some New Plumbing, Dry basement with painted walls and floor perfect for finishing off creating more living space, 2 Car detached garage, Oversize asphalt parking area, partially fenced in yard, Front and back porches with new exterior carpet, Excellent floor plan with tremendous old style character with arch doorways and large base trim, Move right in and start enjoying this beautiful home. Delayed negotiations until Tuesday January 14th at 10:00am.
Zillow last checked: 8 hours ago
Listing updated: March 03, 2025 at 04:33pm
Listed by:
Danny J. Sirianni 585-820-5142,
Sirianni Realty LLC
Bought with:
Sylvia Bauer, 10401295702
Howard Hanna
Source: NYSAMLSs,MLS#: R1583013 Originating MLS: Rochester
Originating MLS: Rochester
Facts & features
Interior
Bedrooms & bathrooms
- Bedrooms: 4
- Bathrooms: 2
- Full bathrooms: 2
- Main level bathrooms: 1
Heating
- Gas, Forced Air
Appliances
- Included: Gas Water Heater, Microwave
- Laundry: In Basement
Features
- Ceiling Fan(s), Granite Counters, Great Room, Solid Surface Counters, Programmable Thermostat
- Flooring: Hardwood, Laminate, Varies
- Basement: Full
- Number of fireplaces: 1
Interior area
- Total structure area: 1,750
- Total interior livable area: 1,750 sqft
Property
Parking
- Total spaces: 2
- Parking features: Detached, Garage, Driveway, Other
- Garage spaces: 2
Features
- Patio & porch: Open, Porch
- Exterior features: Blacktop Driveway, Fence
- Fencing: Partial
Lot
- Size: 5,932 sqft
- Dimensions: 49 x 121
- Features: Rectangular, Rectangular Lot, Residential Lot
Details
- Parcel number: 26140010526000020340000000
- Special conditions: Standard
Construction
Type & style
- Home type: SingleFamily
- Architectural style: Contemporary,Colonial,Historic/Antique,Two Story,Traditional
- Property subtype: Single Family Residence
Materials
- Block, Cedar, Concrete, Wood Siding
- Foundation: Block
- Roof: Asphalt,Shingle
Condition
- Resale
- Year built: 1900
Utilities & green energy
- Sewer: Connected
- Water: Connected, Public
- Utilities for property: Cable Available, Sewer Connected, Water Connected
Community & neighborhood
Location
- Region: Rochester
- Subdivision: Heron
Other
Other facts
- Listing terms: Cash,Conventional,FHA,VA Loan
Price history
| Date | Event | Price |
|---|---|---|
| 3/3/2025 | Sold | $159,000-6.4%$91/sqft |
Source: | ||
| 1/27/2025 | Pending sale | $169,900$97/sqft |
Source: | ||
| 1/15/2025 | Contingent | $169,900$97/sqft |
Source: | ||
| 1/7/2025 | Listed for sale | $169,900+16890%$97/sqft |
Source: | ||
| 4/7/2017 | Listing removed | $1,000$1/sqft |
Source: RE/MAX REALTY GROUP #R1033716 Report a problem | ||
Public tax history
| Year | Property taxes | Tax assessment |
|---|---|---|
| 2024 | -- | $85,900 +101.2% |
| 2023 | -- | $42,700 |
| 2022 | -- | $42,700 |
Find assessor info on the county website
Neighborhood: Edgerton
Nearby schools
GreatSchools rating
- 5/10School 34 Dr Louis A CerulliGrades: PK-6Distance: 0.3 mi
- 3/10Joseph C Wilson Foundation AcademyGrades: K-8Distance: 2.2 mi
- 6/10Rochester Early College International High SchoolGrades: 9-12Distance: 2.2 mi
Schools provided by the listing agent
- District: Rochester
Source: NYSAMLSs. This data may not be complete. We recommend contacting the local school district to confirm school assignments for this home.

