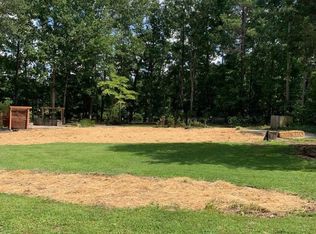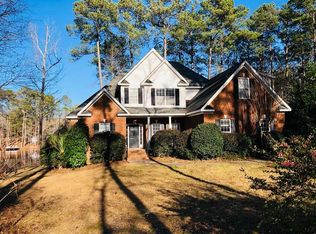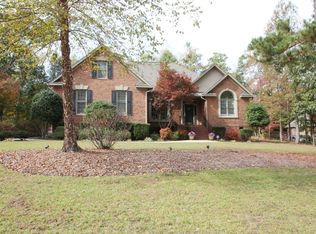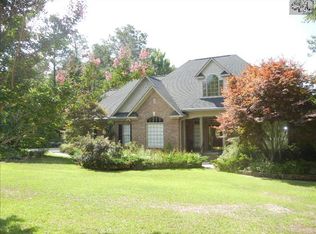Sold for $549,900 on 05/29/25
$549,900
108 Maple Ridge Rd, Blythewood, SC 29016
3beds
3,048sqft
SingleFamily
Built in 1996
1.09 Acres Lot
$561,400 Zestimate®
$180/sqft
$2,576 Estimated rent
Home value
$561,400
$522,000 - $606,000
$2,576/mo
Zestimate® history
Loading...
Owner options
Explore your selling options
What's special
Waterfront home located in Ashley Oaks S/D features 3 bedrooms, 3.5 baths. Master on main. Formal Dining room with Brazilian cherry hardwood floors, 1sr floor. Rear patio with outdoor kitchen and 2 decks leading to common pond. If you are looking for a waterfront home close to downtown Columbia, look no further.
Facts & features
Interior
Bedrooms & bathrooms
- Bedrooms: 3
- Bathrooms: 4
- Full bathrooms: 3
- 1/2 bathrooms: 1
Heating
- Heat pump
Cooling
- Central
Appliances
- Included: Dishwasher, Dryer
Features
- Flooring: Tile, Hardwood
- Has fireplace: Yes
Interior area
- Total interior livable area: 3,048 sqft
Property
Parking
- Parking features: Garage - Attached
Features
- Exterior features: Other
Lot
- Size: 1.09 Acres
Details
- Parcel number: 125090101
Construction
Type & style
- Home type: SingleFamily
Materials
- Foundation: Concrete Block
- Roof: Composition
Condition
- Year built: 1996
Community & neighborhood
Community
- Community features: On Site Laundry Available
Location
- Region: Blythewood
HOA & financial
HOA
- Has HOA: Yes
- HOA fee: $10 monthly
Price history
| Date | Event | Price |
|---|---|---|
| 5/29/2025 | Sold | $549,900$180/sqft |
Source: Public Record Report a problem | ||
| 5/14/2025 | Pending sale | $549,900$180/sqft |
Source: | ||
| 4/30/2025 | Contingent | $549,900$180/sqft |
Source: | ||
| 4/23/2025 | Listed for sale | $549,900+89.6%$180/sqft |
Source: | ||
| 3/22/2016 | Sold | $290,000-4.6%$95/sqft |
Source: Public Record Report a problem | ||
Public tax history
| Year | Property taxes | Tax assessment |
|---|---|---|
| 2022 | $2,421 -1% | $10,300 |
| 2021 | $2,445 -1.6% | $10,300 |
| 2020 | $2,484 +0.5% | $10,300 |
Find assessor info on the county website
Neighborhood: 29016
Nearby schools
GreatSchools rating
- 5/10Muller Road MiddleGrades: K-8Distance: 1.8 mi
- 3/10Westwood High SchoolGrades: 9-12Distance: 2.1 mi
- 6/10Bethel-Hanberry Elementary SchoolGrades: PK-5Distance: 2.8 mi
Get a cash offer in 3 minutes
Find out how much your home could sell for in as little as 3 minutes with a no-obligation cash offer.
Estimated market value
$561,400
Get a cash offer in 3 minutes
Find out how much your home could sell for in as little as 3 minutes with a no-obligation cash offer.
Estimated market value
$561,400



