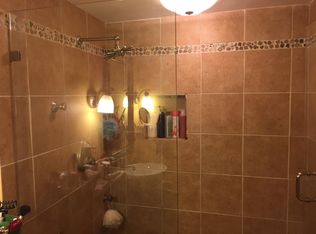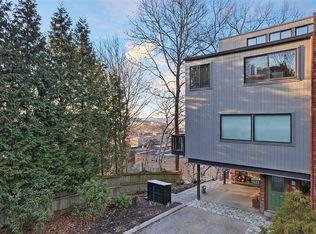Sold for $570,000 on 08/22/24
$570,000
108 Maple Heights Rd, Pittsburgh, PA 15232
3beds
1,800sqft
Townhouse
Built in 1963
3,471.73 Square Feet Lot
$584,200 Zestimate®
$317/sqft
$3,903 Estimated rent
Home value
$584,200
$537,000 - $637,000
$3,903/mo
Zestimate® history
Loading...
Owner options
Explore your selling options
What's special
Arriving at this tucked away abode, you'll just love the privacy and beyond convenient location. The entryway leads to the 1st floor office space, separate from the rest of the home with natural light gleaming in. Upstairs on the main living level, you will find an amazing living room area with sliding doors out onto the porch looking over all of Shadyside. The wrap around deck will provide gorgeous views year round. Into the kitchen, you'll love the updated look with bright cabinets and stunning granite counters. Flowing into the dining area, this space also allows you to enjoy that open air with a door to the deck and plenty of room to add even a seating area as the current owner has done. There is a convenient powder room on this level as well. The primary bedroom has great space with beautiful views from the room, plenty of closet space, and a newly renovated full bath with lovely tile work. There is another full bath and two more generous bedrooms as well. Welcome home!
Zillow last checked: 8 hours ago
Listing updated: August 22, 2024 at 12:32pm
Listed by:
Shane Smith 412-363-4000,
COLDWELL BANKER REALTY
Bought with:
Tim Gyves, RS314383
COMPASS PENNSYLVANIA, LLC
Source: WPMLS,MLS#: 1655398 Originating MLS: West Penn Multi-List
Originating MLS: West Penn Multi-List
Facts & features
Interior
Bedrooms & bathrooms
- Bedrooms: 3
- Bathrooms: 3
- Full bathrooms: 2
- 1/2 bathrooms: 1
Primary bedroom
- Level: Upper
- Dimensions: 14x17
Bedroom 2
- Level: Upper
- Dimensions: 10x14
Bedroom 3
- Level: Upper
- Dimensions: 10x14
Dining room
- Level: Main
- Dimensions: 12x17
Game room
- Level: Lower
- Dimensions: 9x13
Kitchen
- Level: Main
- Dimensions: 10x12
Laundry
- Level: Lower
Living room
- Level: Main
- Dimensions: 17x19
Heating
- Forced Air, Gas
Cooling
- Central Air
Appliances
- Included: Some Gas Appliances, Dryer, Dishwasher, Disposal, Microwave, Refrigerator, Stove, Washer
Features
- Flooring: Hardwood, Carpet
- Basement: Partial,Unfinished,Walk-Out Access
- Number of fireplaces: 1
Interior area
- Total structure area: 1,800
- Total interior livable area: 1,800 sqft
Property
Parking
- Total spaces: 2
- Parking features: Covered
Features
- Levels: Three Or More
- Stories: 3
- Pool features: None
Lot
- Size: 3,471 sqft
- Dimensions: 0.0797
Details
- Parcel number: 0085E00154000000
Construction
Type & style
- Home type: Townhouse
- Architectural style: Three Story
- Property subtype: Townhouse
Materials
- Frame
- Roof: Composition
Condition
- Resale
- Year built: 1963
Utilities & green energy
- Sewer: Public Sewer
- Water: Public
Community & neighborhood
Community
- Community features: Public Transportation
Location
- Region: Pittsburgh
Price history
| Date | Event | Price |
|---|---|---|
| 8/22/2024 | Sold | $570,000-1.7%$317/sqft |
Source: | ||
| 7/30/2024 | Contingent | $579,900$322/sqft |
Source: | ||
| 7/24/2024 | Listed for sale | $579,900-1.5%$322/sqft |
Source: | ||
| 6/22/2024 | Contingent | $589,000$327/sqft |
Source: | ||
| 5/30/2024 | Listed for sale | $589,000-1.7%$327/sqft |
Source: | ||
Public tax history
| Year | Property taxes | Tax assessment |
|---|---|---|
| 2025 | $7,735 +13.3% | $314,300 +6.1% |
| 2024 | $6,827 +589.9% | $296,300 +41.6% |
| 2023 | $990 | $209,200 |
Find assessor info on the county website
Neighborhood: Squirrel Hill North
Nearby schools
GreatSchools rating
- 7/10Pittsburgh Colfax K-8Grades: K-8Distance: 1.3 mi
- 5/10Pittsburgh Obama 6-12Grades: 6-12Distance: 1.4 mi
- 8/10Pittsburgh Science And Technology Academy 6-12Grades: PK,6-12Distance: 1.4 mi
Schools provided by the listing agent
- District: Pittsburgh
Source: WPMLS. This data may not be complete. We recommend contacting the local school district to confirm school assignments for this home.

Get pre-qualified for a loan
At Zillow Home Loans, we can pre-qualify you in as little as 5 minutes with no impact to your credit score.An equal housing lender. NMLS #10287.

