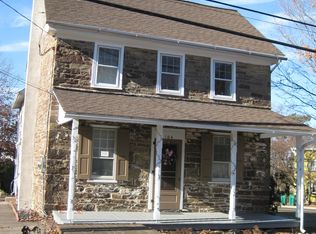This charming brick center-hall colonial, built in the 1800's, is distinctively-updated and deceivingly-large. An attractive brick-paver walkway leads visitors past a mature Kwansan Cherry tree, which is just magnificent in full bloom, to a wide front porch. This home is bright and cheery throughout and beautiful flooring graces every room. The living room has an exposed brick wall, practical wood stove and many windows which have a protective film for daytime privacy. The focal point of the formal dining room is the built-in shelving, ideal for storing your china or collectibles. The kitchen features a long breakfast bar, exposed original beams and brick wall, stainless steel appliances and a sophisticated combination of quartz and granite countertops. The master bedroom also has an exposed brick wall, a sizable walk-in closet and is complete with a striking master bath with shower. Unusual for a home of this age is that there are large closets in every bedroom and the 9'X8' size of the hall bath. A spiral staircase leads to a remarkable 3rd floor featuring hickory hardwood flooring, skylights, and a hookup for a future gas fireplace. This flexible space could easily be used for 3 separate needs; currently it functions as a home office, an exercise area, and a family room. A 20'X17' back deck offers incredible views of the sunsets and overlooks a spacious flat backyard complete with new fencing, a mature apple tree and an asparagus garden. The steps at the rear of the deck lead to a ground-level patio, just perfect for relaxing while grilling. At the edge of the property is a multi-use 20'X30' workshop which has a separate 200 amp service and stairs leading to 2nd floor storage. This workshop is surrounded by parking areas, so storing trailers, a camper or work vehicles is easy. Special features include updated HVAC, plumbing and electric, main floor laundry, side porch, wood shed, main floor full bath and additional parking convenient to the back deck. As this home is within walking distance of Dublin Borough, the new homeowner will be able to take advantage of all the exciting new eating and shopping establishments which are included in the Dublin Borough Revitalization Plan. This home is close to Lake Galena, Tabora Farms, Bishop Estate Winery and all the great shopping and dining for which Doylestown is known. Useful TC1 zoning; please check with the Borough for allowable uses. Tastefully decorated, impeccably maintained and a pleasure to show.
This property is off market, which means it's not currently listed for sale or rent on Zillow. This may be different from what's available on other websites or public sources.

