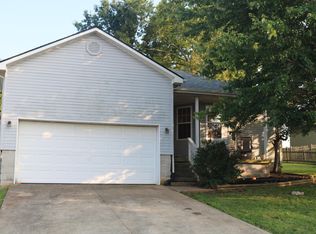Sold for $220,000 on 09/26/25
$220,000
108 Maple Ave, Carlisle, KY 40311
3beds
1,355sqft
Single Family Residence
Built in 1996
9,757.44 Square Feet Lot
$219,400 Zestimate®
$162/sqft
$1,844 Estimated rent
Home value
$219,400
Estimated sales range
Not available
$1,844/mo
Zestimate® history
Loading...
Owner options
Explore your selling options
What's special
PRICE IMPROVEMENT!! Welcome to this charming Cape Cod-style residence nestled in the serene Clark Hills subdivision. Boasting three bedrooms and two and a half bathrooms, this home showcases stunning hardwood floors throughout. The primary bedroom and laundry room are thoughtfully situated on the main floor for convenience. The kitchen features ample cabinet space and includes all stainless-steel appliances. The upper level provides two additional bedrooms and a full bathroom. Outside, you are going to want to enjoy your morning coffee or wrap up your busy day just relaxing on the spacious southern-style front porch. Call today to for a showing!
Zillow last checked: 8 hours ago
Listing updated: October 26, 2025 at 10:17pm
Listed by:
Christina Payne 859-619-6323,
United Real Estate Bluegrass,
Melissa Varney,
United Real Estate Bluegrass
Bought with:
Christina Payne, 221837
United Real Estate Bluegrass
Source: Imagine MLS,MLS#: 25007268
Facts & features
Interior
Bedrooms & bathrooms
- Bedrooms: 3
- Bathrooms: 3
- Full bathrooms: 2
- 1/2 bathrooms: 1
Primary bedroom
- Level: First
Bedroom 1
- Level: Second
Bedroom 2
- Level: Second
Bathroom 1
- Description: Full Bath
- Level: First
Bathroom 2
- Description: Full Bath
- Level: Second
Bathroom 3
- Description: Half Bath
- Level: First
Dining room
- Level: First
Dining room
- Level: First
Living room
- Level: First
Living room
- Level: First
Utility room
- Level: First
Heating
- Heat Pump
Cooling
- Electric
Appliances
- Included: Dishwasher, Microwave, Refrigerator, Cooktop, Oven
- Laundry: Electric Dryer Hookup, Main Level, Washer Hookup
Features
- Master Downstairs, Walk-In Closet(s), Ceiling Fan(s)
- Flooring: Carpet, Hardwood, Tile
- Windows: Insulated Windows, Blinds, Screens
- Basement: Crawl Space
Interior area
- Total structure area: 1,355
- Total interior livable area: 1,355 sqft
- Finished area above ground: 1,355
- Finished area below ground: 0
Property
Parking
- Parking features: Driveway, Off Street
- Has uncovered spaces: Yes
Features
- Levels: One and One Half
- Patio & porch: Patio, Porch
- Fencing: Privacy,Wood
- Has view: Yes
- View description: Neighborhood
Lot
- Size: 9,757 sqft
Details
- Additional structures: Shed(s)
- Parcel number: 051201300400
Construction
Type & style
- Home type: SingleFamily
- Architectural style: Cape Cod
- Property subtype: Single Family Residence
Materials
- Vinyl Siding
- Foundation: Block
- Roof: Metal
Condition
- New construction: No
- Year built: 1996
Utilities & green energy
- Sewer: Public Sewer
- Water: Public
- Utilities for property: Electricity Connected, Sewer Connected, Water Connected
Community & neighborhood
Security
- Security features: Security System Owned
Location
- Region: Carlisle
- Subdivision: Clark Hills
Price history
| Date | Event | Price |
|---|---|---|
| 9/26/2025 | Sold | $220,000-10.5%$162/sqft |
Source: | ||
| 9/26/2025 | Pending sale | $245,900$181/sqft |
Source: | ||
| 8/25/2025 | Price change | $245,900-1.6%$181/sqft |
Source: | ||
| 8/13/2025 | Listed for sale | $249,900$184/sqft |
Source: | ||
| 7/1/2025 | Pending sale | $249,900$184/sqft |
Source: | ||
Public tax history
| Year | Property taxes | Tax assessment |
|---|---|---|
| 2022 | $1,119 -7.4% | $130,600 |
| 2021 | $1,209 -4.5% | $130,600 +7% |
| 2018 | $1,266 | $122,000 |
Find assessor info on the county website
Neighborhood: 40311
Nearby schools
GreatSchools rating
- 3/10Cane Ridge Elementary SchoolGrades: K-5Distance: 8.2 mi
- 2/10Bourbon County Middle SchoolGrades: 6-8Distance: 11 mi
- 6/10Bourbon County High SchoolGrades: 9-12Distance: 10.9 mi
Schools provided by the listing agent
- Elementary: Bourbon Central
- Middle: Bourbon Co
- High: Bourbon Co
Source: Imagine MLS. This data may not be complete. We recommend contacting the local school district to confirm school assignments for this home.

Get pre-qualified for a loan
At Zillow Home Loans, we can pre-qualify you in as little as 5 minutes with no impact to your credit score.An equal housing lender. NMLS #10287.
