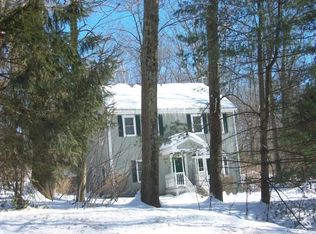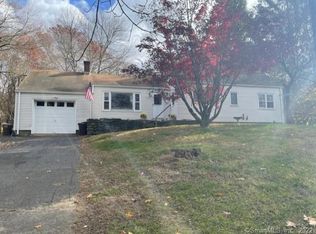Specialty Home! Architecturally designed by Duo Dickinson, featured in Fine Building Home Magazine & 6-7 books! Smart footprint w every inch of space used efficiently, exudes character. Open great room design. The FP is the focal point of the great room w a raised bluestone hearth which allows for both, extra cozy seating & wood storage below. 5" solid cherry floors & banks of windows to bring the outside in. Kitchen has a working island with raised granite seating area, large dining space accommodates a long table for comfortable gatherings and the "other" room is the covered back porch for early coffee or long lazy afternoons. Two bedrooms on the first floor, charming split stairway leads to an office nook with custom built ins and a door to the exterior bridge overlooking the gardens and the patio with the firepit. Office (with more built-in's) plus two additional bedrooms up- each with enchanting lofts-sleeping or play spaces, again, every inch creatively used. Basement has high ceilings and exposed stone walls - the perfect place to make an amazing wine cellar/recreational space. Gardens were professionally designed & Solar City panels offer all the savings with no addtn'l costs. PLUS - they are hidden from sight. Immed adjacent to 22 acre Smith Farm Equestrian Center & directly across from Bellamy Preserve & land trust 181 acres total!! Convenient Mn St location in this tiny town, yet hidden back behind a wall of Rhododendrons. A specialty property indeed!
This property is off market, which means it's not currently listed for sale or rent on Zillow. This may be different from what's available on other websites or public sources.

