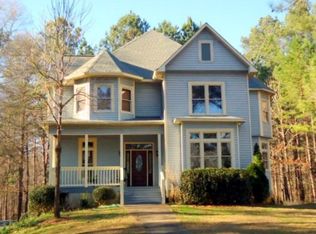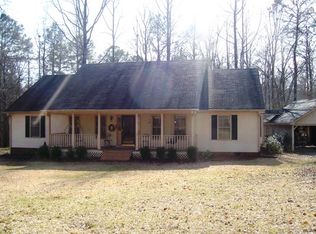Find all your "Wants" in this beautiful Victorian Home! A bedroom for everyone, large laundry room on the second floor (could be a bedroom also), Spacious Master suite with vaulted ceiling and built ins. Double vanities in the Master bath with whirlpool tub, separate shower. Large eat in Kitchen with breakfast nook, plenty of counterspace. High ceilings and beautiful stained wood molding, nice details. 1 Bedroom on the main level with private bath. New Carpet. Great room features a fireplace and private Library just off the side. Basement has 1 finished room, Workshop area, storage area, wash sink, plus basement is wired for 230 v. Screened porch plus deck overlooking wooded back yard. Owner will consider rental at $1350/mo
This property is off market, which means it's not currently listed for sale or rent on Zillow. This may be different from what's available on other websites or public sources.


