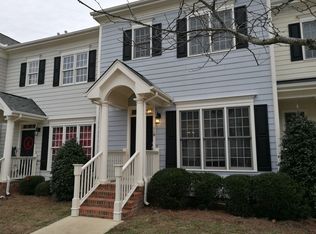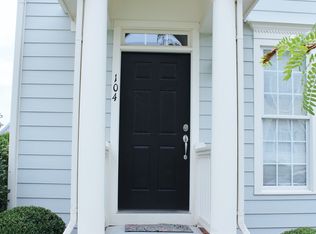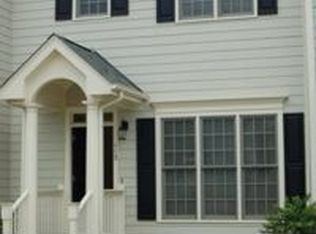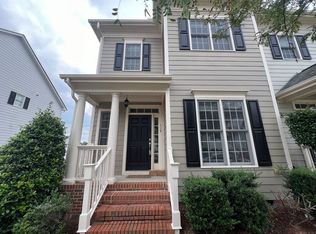This charming end unit townhome is nestled in a serene neighborhood with beautiful homes inspired by classic, old Charleston style architecture where lovely covered front porches enjoy picturesque views of tree-lined streets. Once inside you'll immediately appreciate this home's cheery and bright interior filled with warm hardwoods, 9' ceilings and loads of natural light. A spacious foyer opens up to a central hallway that affords access to a perfectly proportioned dining room as well as the family room. The dining room has easy access to the kitchen that features solid surface counters, sleek appliances (including a smooth top oven and french door refrigerator) as well as a pantry and ample cabinetry. A massive 18x14 family room has space to spare and boasts a fireplace as well as direct access to a private rear paver patio/courtyard. Master features a walk-in closet, double windows and an en-suite bath with dual sinks, tiled floors and a garden tub. Bedroom #2 includes its own en-suite bathroom as well as hardwood floors! The 3rd floor could also be utilized as a 3rd bedroom (no closet, but landlord has provided a dresser for resident's use) a bonus room, office, media room, etc. Don't miss the conveniently-located 2nd floor laundry room with washer and dryer included for resident's use! Features Amazing Floorplan: Open concept floorplan filled with natural light and perfect for today's lifestyle Availability: Available for occupancy as soon as September 13th Convenient Parking: Access to an attached 1 car garage and parking pad via rear alleyway Hardwoods: Lovely hardwood floors grace the entire 1st floor Lease Term: 12 month minimum lease term, longer term leases available Pet Friendly: Landlord will consider 1 cat or 1 dog 20# or smaller, contact SPM prior to applying No Yard Work: Your rental payment includes all exterior, landscaping, and lawn maintenance All Appliances Included: Refrigerator/washer/dryer all included in the rent Community Amenities: Enjoy tennis or take a dip in the sparkling community pool - all included in your rent! Year Built: 2006
This property is off market, which means it's not currently listed for sale or rent on Zillow. This may be different from what's available on other websites or public sources.



