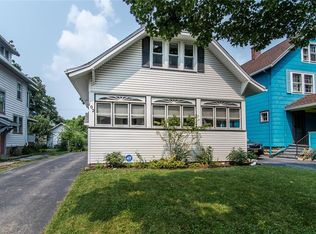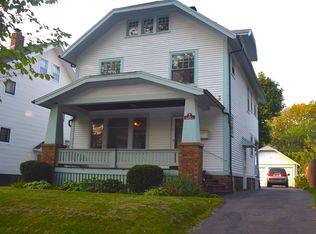Closed
$234,500
108 Macbeth St, Rochester, NY 14609
3beds
1,284sqft
Single Family Residence
Built in 1920
5,227.2 Square Feet Lot
$252,500 Zestimate®
$183/sqft
$1,858 Estimated rent
Maximize your home sale
Get more eyes on your listing so you can sell faster and for more.
Home value
$252,500
$240,000 - $268,000
$1,858/mo
Zestimate® history
Loading...
Owner options
Explore your selling options
What's special
Welcome to 108 Macbeth St! If you've been waiting for value in North Winton Village, your wait is finally over! This home has been well maintained and is awaiting your personal touch. Beautiful hardwood floors throughout, an updated kitchen, central air, and replacement windows are already here for you. The first floor seamlessly blends living and dining and access to not just the front porch but one out back too! Upstairs you will find three bright bedrooms and a full bath with claw foot tub. Don't miss out on the bonus space in the finished attic (not incl in sq ft)! Home office? hobby space? You decide! Finally, wind down and enjoy your own little slice of heaven in the generous back yard with massive deck! Greenlight available! All appliances included (except basement fridge). Open Friday 4:30-6 and Sunday 1-2:30. Delayed negotiations Tuesday April 18 4:00 PM.
Zillow last checked: 8 hours ago
Listing updated: June 24, 2023 at 05:33pm
Listed by:
Rebecca Schoenig 585-278-8322,
Keller Williams Realty Greater Rochester
Bought with:
Susan E. Glenz, 10301214679
Keller Williams Realty Greater Rochester
Source: NYSAMLSs,MLS#: R1464481 Originating MLS: Rochester
Originating MLS: Rochester
Facts & features
Interior
Bedrooms & bathrooms
- Bedrooms: 3
- Bathrooms: 1
- Full bathrooms: 1
Bedroom 1
- Level: Second
Bedroom 1
- Level: Second
Bedroom 2
- Level: Second
Bedroom 2
- Level: Second
Bedroom 3
- Level: Second
Bedroom 3
- Level: Second
Basement
- Level: Basement
Basement
- Level: Basement
Dining room
- Level: First
Dining room
- Level: First
Kitchen
- Level: First
Kitchen
- Level: First
Living room
- Level: First
Living room
- Level: First
Heating
- Gas, Forced Air
Cooling
- Central Air
Appliances
- Included: Dryer, Dishwasher, Gas Oven, Gas Range, Gas Water Heater, Microwave, Refrigerator, Washer
- Laundry: In Basement
Features
- Attic, Separate/Formal Living Room, Country Kitchen
- Flooring: Ceramic Tile, Hardwood, Varies
- Basement: Full
- Has fireplace: No
Interior area
- Total structure area: 1,284
- Total interior livable area: 1,284 sqft
Property
Parking
- Total spaces: 1
- Parking features: Detached, Garage
- Garage spaces: 1
Features
- Levels: Two
- Stories: 2
- Patio & porch: Open, Patio, Porch
- Exterior features: Blacktop Driveway, Fence, Patio
- Fencing: Partial
Lot
- Size: 5,227 sqft
- Dimensions: 40 x 128
- Features: Near Public Transit, Residential Lot
Details
- Parcel number: 26140010771000020170000000
- Special conditions: Standard
Construction
Type & style
- Home type: SingleFamily
- Architectural style: Colonial,Two Story
- Property subtype: Single Family Residence
Materials
- Composite Siding, Copper Plumbing
- Foundation: Block
- Roof: Asphalt
Condition
- Resale
- Year built: 1920
Utilities & green energy
- Sewer: Connected
- Water: Connected, Public
- Utilities for property: High Speed Internet Available, Sewer Connected, Water Connected
Community & neighborhood
Location
- Region: Rochester
- Subdivision: Woodside
Other
Other facts
- Listing terms: Cash,Conventional,VA Loan
Price history
| Date | Event | Price |
|---|---|---|
| 6/20/2023 | Sold | $234,500+61.7%$183/sqft |
Source: | ||
| 4/19/2023 | Pending sale | $145,000$113/sqft |
Source: | ||
| 4/13/2023 | Listed for sale | $145,000+59.3%$113/sqft |
Source: | ||
| 5/1/2014 | Sold | $91,000+1.1%$71/sqft |
Source: | ||
| 2/24/2014 | Listed for sale | $90,000+25.9%$70/sqft |
Source: Keller Williams Realty Greater Rochester #R241925 Report a problem | ||
Public tax history
| Year | Property taxes | Tax assessment |
|---|---|---|
| 2024 | -- | $238,200 +112.7% |
| 2023 | -- | $112,000 |
| 2022 | -- | $112,000 |
Find assessor info on the county website
Neighborhood: North Winton Village
Nearby schools
GreatSchools rating
- 3/10School 28 Henry HudsonGrades: K-8Distance: 0.5 mi
- 2/10East High SchoolGrades: 9-12Distance: 0.2 mi
- 4/10East Lower SchoolGrades: 6-8Distance: 0.2 mi
Schools provided by the listing agent
- District: Rochester
Source: NYSAMLSs. This data may not be complete. We recommend contacting the local school district to confirm school assignments for this home.

