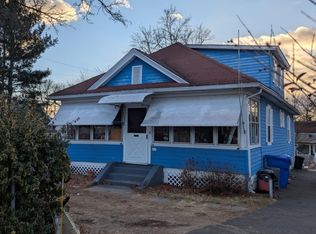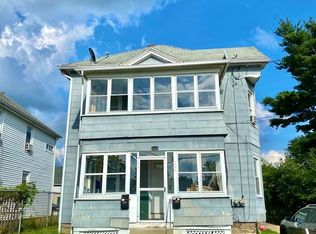EXCEPTIONALLY CLEAN: MOVE IN READY HOME. This home has been well cared for over the years, with beautiful hardwood floors. First floor offers, new kitchen with maple cabinets, and tiled floor. One bedroom is presently being used as a Living Room, present Living room is used as a formal dining room, with one bedroom on the 1st floor. Upstairs offer 2 large bedrooms with built-in drawers, and gleaming hardwood floors. Newer Harvey windows, roof, entry doors, all within the past 10 years. The kitchen has a built in A/C with heat pump. Newer boiler converted to Gas just recently. In the summer months you will enjoy the beautiful yard, with carpet like lawn, and many flowers. Above ground pool with deck, liner is just 2 years old, with all the pool equipment included. If you are looking for a great home, don't pass this one up.
This property is off market, which means it's not currently listed for sale or rent on Zillow. This may be different from what's available on other websites or public sources.

