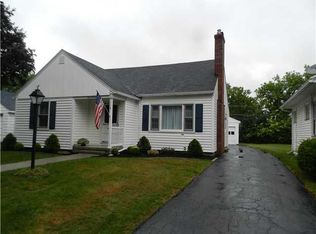Closed
$140,000
108 Lyndale Dr, Rochester, NY 14624
2beds
1,476sqft
Single Family Residence
Built in 1925
5,227.2 Square Feet Lot
$187,500 Zestimate®
$95/sqft
$1,735 Estimated rent
Home value
$187,500
$171,000 - $204,000
$1,735/mo
Zestimate® history
Loading...
Owner options
Explore your selling options
What's special
Welcome to your beautifully renovated sanctuary! Nestled within the charm of a vinyl-sided ranch, this 2-bedroom abode is a testament to modern comfort and classic elegance. Step inside and discover a living room that beckons with its finished hardwood floors, adorned with the timeless allure of leaded windows and doors embraced by rich gum wood trim. Picture-perfect moments await by the decorative brick fireplace, inviting cozy gatherings and tranquil evenings. Your culinary adventures find a perfect setting in the brand-new kitchen, boasting ample cabinets and countertops for all your culinary creations. Dine in style in the adjoining area, illuminated by a bay window framed with the same gumwood trims, complementing the hardwood floors underfoot. Relish the rejuvenation offered by the renovated bathroom. Modern convenience takes center stage with new central air, furnace, water heater tank, most windows ensuring comfort year-round & new roof. Renovated with grants and reserved exclusively for a first-time, income-qualified buyer, this property is more than just a home. Have your Realtor share attachments. No Delayed negotiations, 1st approve, 1st served.
Zillow last checked: 8 hours ago
Listing updated: July 30, 2024 at 04:51pm
Listed by:
Octavio Garcia 585-368-7154,
Howard Hanna,
Evelyn Garcia 585-368-7155,
Howard Hanna
Bought with:
Shawnta Hopkins, 10401325084
Anthony Realty Group, LLC
Source: NYSAMLSs,MLS#: R1536388 Originating MLS: Rochester
Originating MLS: Rochester
Facts & features
Interior
Bedrooms & bathrooms
- Bedrooms: 2
- Bathrooms: 1
- Full bathrooms: 1
- Main level bathrooms: 1
- Main level bedrooms: 2
Bedroom 1
- Level: First
- Dimensions: 11.00 x 12.00
Bedroom 2
- Level: First
- Dimensions: 10.00 x 11.00
Basement
- Level: Basement
Dining room
- Dimensions: 9.00 x 11.00
Kitchen
- Level: First
- Dimensions: 11.00 x 13.00
Living room
- Level: First
- Dimensions: 18.00 x 14.00
Other
- Level: First
- Dimensions: 7.00 x 12.00
Heating
- Gas, Forced Air
Cooling
- Central Air
Appliances
- Included: Exhaust Fan, Gas Water Heater, Range Hood
- Laundry: In Basement
Features
- Eat-in Kitchen, Separate/Formal Living Room, Bedroom on Main Level, Main Level Primary
- Flooring: Hardwood, Laminate, Tile, Varies
- Windows: Leaded Glass
- Basement: Full
- Has fireplace: No
Interior area
- Total structure area: 1,476
- Total interior livable area: 1,476 sqft
Property
Parking
- Total spaces: 2
- Parking features: Detached, Garage
- Garage spaces: 2
Features
- Patio & porch: Enclosed, Porch
- Exterior features: Blacktop Driveway
Lot
- Size: 5,227 sqft
- Dimensions: 48 x 115
- Features: Residential Lot
Details
- Parcel number: 2626001192000005030000
- Special conditions: Standard
Construction
Type & style
- Home type: SingleFamily
- Architectural style: Ranch
- Property subtype: Single Family Residence
Materials
- Vinyl Siding, Copper Plumbing
- Foundation: Block
- Roof: Asphalt,Shingle
Condition
- Resale
- Year built: 1925
Utilities & green energy
- Electric: Circuit Breakers
- Sewer: Connected
- Water: Connected, Public
- Utilities for property: Sewer Connected, Water Connected
Green energy
- Energy efficient items: HVAC, Lighting, Windows
Community & neighborhood
Security
- Security features: Security System Leased
Location
- Region: Rochester
- Subdivision: Johannes
Other
Other facts
- Listing terms: Conventional
Price history
| Date | Event | Price |
|---|---|---|
| 7/12/2024 | Sold | $140,000$95/sqft |
Source: | ||
| 5/20/2024 | Pending sale | $140,000$95/sqft |
Source: | ||
| 5/15/2024 | Contingent | $140,000$95/sqft |
Source: | ||
| 5/7/2024 | Listed for sale | $140,000+55.6%$95/sqft |
Source: | ||
| 7/18/2023 | Sold | $90,000+20.8%$61/sqft |
Source: Public Record Report a problem | ||
Public tax history
| Year | Property taxes | Tax assessment |
|---|---|---|
| 2024 | -- | $119,600 |
| 2023 | -- | $119,600 |
| 2022 | -- | $119,600 |
Find assessor info on the county website
Neighborhood: 14624
Nearby schools
GreatSchools rating
- 5/10Paul Road SchoolGrades: K-5Distance: 3.3 mi
- 5/10Gates Chili Middle SchoolGrades: 6-8Distance: 1.7 mi
- 4/10Gates Chili High SchoolGrades: 9-12Distance: 1.8 mi
Schools provided by the listing agent
- District: Gates Chili
Source: NYSAMLSs. This data may not be complete. We recommend contacting the local school district to confirm school assignments for this home.
