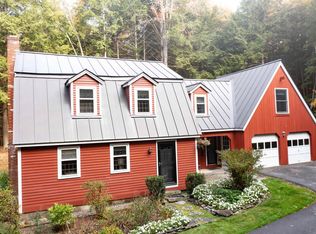Gorgeous cape in perfect setting! An easy walk less than a mile from the village and completely renovated and updated home is loaded with comfort and charm with superior attention to every detail. Come see the gorgeous floors, beautiful counter surfaces, new high efficiency heating system, fantastic outdoor space and landscaping, and so much more. Filled with natural light and customized details . . . spend time with family and friends or enjoy the comfortable setting with the New York Times. Beautiful kitchen leads out to a sun filled family room with an abundance of windows looking out to rock gardens and flowers and an expansive deck with hot tub.
This property is off market, which means it's not currently listed for sale or rent on Zillow. This may be different from what's available on other websites or public sources.

