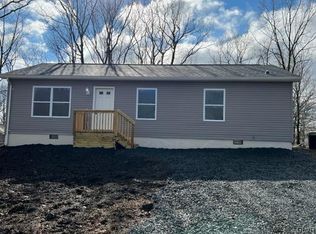An architectural masterpiece! Full brick driveway leads you to a mirrored foyer equipped with vaulted ceilings and marble floors. Home features 3 BR, 3 BA with a balcony on the master suite. Also features a full finished basement with second kitchen and plenty of space. Outside entrance from basement leads to beautiful grounds with picturesque fountains and statues plus patio and in-ground pool.
This property is off market, which means it's not currently listed for sale or rent on Zillow. This may be different from what's available on other websites or public sources.

