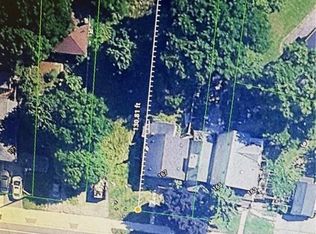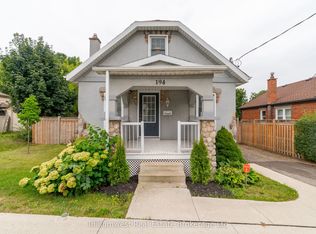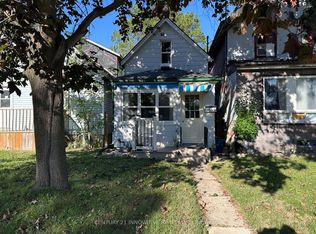This beautifully updated 3 bedroom, 2 bathroom home with large detached garage, boasts many recent improvements including hardwood flooring in the living room, main floor bedroom (currently used as dining room) and upper bedrooms (2014), laminate flooring in entry, kitchen, main floor hallway and lower bonus room (2014), ceramic tile in basement hallway and bath (2019) and vinyl flooring in the rec room (2020), renovated main bath (2014), new rec room with pot lighting (2021), renovated lower bath/laundry room (2019), mainly newer windows (2012 and 2014), updated plumbing and electrical (2014) and newer rented hot water tank (2020). It sits on an extra deep 139' fenced lot and is located in a mature East Galt neighbourhood, walking distance to schools, parks, Galt Arena and all the amenities. In the interest of everyone's safety, before booking your viewing, please take advantage of our video walk through tour, photos, floor plans and mapping, during this time of social distancing.
This property is off market, which means it's not currently listed for sale or rent on Zillow. This may be different from what's available on other websites or public sources.


