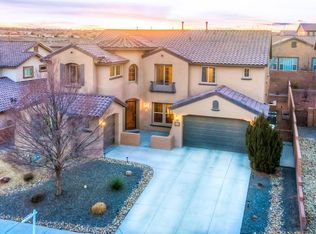Wow Great Pulte home with a view... Over 4200 sq. ft. of living space. 6 beds bedrooms plus a study and multiple living areas. House faces west so the back yard has views and afternoon shade. Raised ceilings, granite in the kitchen, master bed with Balcony, one bed down with full bath and much more. This house is a must see.
This property is off market, which means it's not currently listed for sale or rent on Zillow. This may be different from what's available on other websites or public sources.
