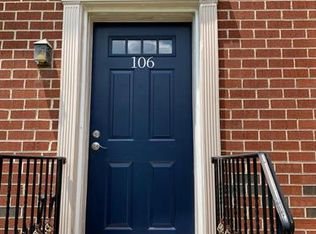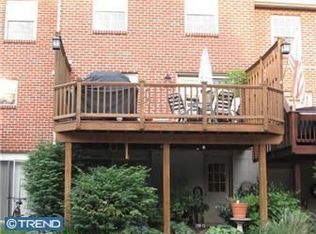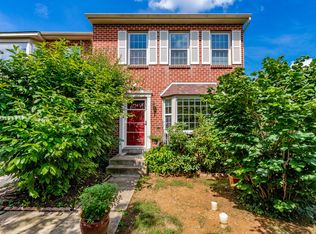Sold for $470,000
$470,000
108 Longford Rd, West Chester, PA 19380
3beds
2,100sqft
Townhouse
Built in 1993
3,584 Square Feet Lot
$475,100 Zestimate®
$224/sqft
$3,135 Estimated rent
Home value
$475,100
$451,000 - $504,000
$3,135/mo
Zestimate® history
Loading...
Owner options
Explore your selling options
What's special
Multiple offers are in. All offers due by 5:00 Friday. Thank you . Open houses are canceled. Updated town home. Freshly painted in neutral colors. White Kitchen with New stainless appliances, new quartz counter tops. Sliding glass doors to deck. Living room with wood burning fireplace. Second floor with New floors. New enlarged master bathroom. Full finished walk out basement with full bar and half bath. Ready for you to just move in.
Zillow last checked: 8 hours ago
Listing updated: June 17, 2025 at 05:04pm
Listed by:
Linda Burgwin 484-716-0163,
Long & Foster Real Estate, Inc.
Bought with:
Mr. Gary A Mercer SR., RS164185L
LPT Realty, LLC
Sharra Mercer, RS280401
LPT Realty, LLC
Source: Bright MLS,MLS#: PACT2095476
Facts & features
Interior
Bedrooms & bathrooms
- Bedrooms: 3
- Bathrooms: 4
- Full bathrooms: 2
- 1/2 bathrooms: 2
- Main level bathrooms: 1
Primary bedroom
- Level: Upper
Primary bathroom
- Level: Upper
Bathroom 2
- Level: Upper
Bathroom 3
- Level: Upper
Dining room
- Level: Main
Family room
- Features: Basement - Finished
- Level: Lower
Half bath
- Level: Main
Half bath
- Level: Lower
Kitchen
- Features: Countertop(s) - Quartz, Countertop(s) - Solid Surface, Crown Molding, Flooring - Ceramic Tile, Kitchen - Electric Cooking, Lighting - Ceiling, Pantry
- Level: Main
Living room
- Features: Flooring - Wood, Fireplace - Wood Burning
- Level: Main
Storage room
- Level: Lower
Heating
- Forced Air, Natural Gas
Cooling
- Central Air, Electric
Appliances
- Included: Microwave, Dishwasher, Disposal, Oven/Range - Electric, Refrigerator, Stainless Steel Appliance(s), Gas Water Heater
Features
- Attic, Bar, Bathroom - Walk-In Shower, Chair Railings, Crown Molding, Dining Area, Open Floorplan, Kitchen - Gourmet, Pantry, Primary Bath(s), Recessed Lighting, Upgraded Countertops, Wainscotting, Wine Storage
- Flooring: Wood
- Windows: Window Treatments
- Basement: Heated,Improved,Interior Entry,Rear Entrance,Walk-Out Access,Windows,Finished,Workshop
- Number of fireplaces: 1
Interior area
- Total structure area: 2,100
- Total interior livable area: 2,100 sqft
- Finished area above ground: 2,100
- Finished area below ground: 0
Property
Parking
- Total spaces: 2
- Parking features: Asphalt, Driveway
- Uncovered spaces: 2
Accessibility
- Accessibility features: None
Features
- Levels: Three
- Stories: 3
- Patio & porch: Deck
- Pool features: None
Lot
- Size: 3,584 sqft
Details
- Additional structures: Above Grade, Below Grade
- Parcel number: 5201P0183
- Zoning: RESIDENTIAL
- Special conditions: Standard
Construction
Type & style
- Home type: Townhouse
- Architectural style: Colonial
- Property subtype: Townhouse
Materials
- Brick
- Foundation: Concrete Perimeter
- Roof: Asphalt
Condition
- New construction: No
- Year built: 1993
Utilities & green energy
- Sewer: Public Sewer
- Water: Public
Community & neighborhood
Location
- Region: West Chester
- Subdivision: Village Of Shannon
- Municipality: WEST GOSHEN TWP
HOA & financial
HOA
- Has HOA: Yes
- HOA fee: $175 annually
- Association name: KELLY GROUP
Other
Other facts
- Listing agreement: Exclusive Right To Sell
- Ownership: Fee Simple
Price history
| Date | Event | Price |
|---|---|---|
| 6/17/2025 | Sold | $470,000+2.2%$224/sqft |
Source: | ||
| 4/26/2025 | Pending sale | $459,900$219/sqft |
Source: | ||
| 4/20/2025 | Listed for sale | $459,900+70.3%$219/sqft |
Source: | ||
| 5/5/2016 | Sold | $270,000-1.8%$129/sqft |
Source: Public Record Report a problem | ||
| 2/4/2016 | Listed for sale | $275,000+7.8%$131/sqft |
Source: RE/MAX Preferred-West Chester #6726520 Report a problem | ||
Public tax history
| Year | Property taxes | Tax assessment |
|---|---|---|
| 2025 | $3,638 +2.1% | $121,690 |
| 2024 | $3,563 +1% | $121,690 |
| 2023 | $3,527 | $121,690 |
Find assessor info on the county website
Neighborhood: 19380
Nearby schools
GreatSchools rating
- 7/10Exton El SchoolGrades: K-5Distance: 1.9 mi
- 6/10J R Fugett Middle SchoolGrades: 6-8Distance: 2.4 mi
- 8/10West Chester East High SchoolGrades: 9-12Distance: 2.4 mi
Schools provided by the listing agent
- District: West Chester Area
Source: Bright MLS. This data may not be complete. We recommend contacting the local school district to confirm school assignments for this home.
Get a cash offer in 3 minutes
Find out how much your home could sell for in as little as 3 minutes with a no-obligation cash offer.
Estimated market value
$475,100


