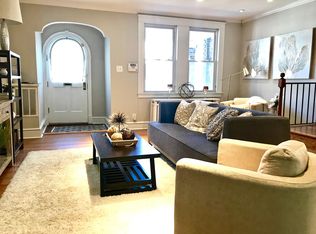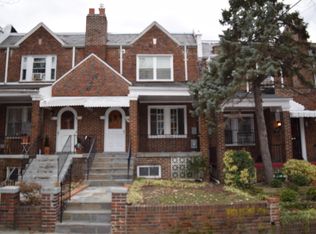Sold for $749,999 on 07/01/24
$749,999
108 Longfellow St NW, Washington, DC 20011
4beds
2,323sqft
Townhouse
Built in 1932
1,698 Square Feet Lot
$746,700 Zestimate®
$323/sqft
$4,816 Estimated rent
Home value
$746,700
$702,000 - $799,000
$4,816/mo
Zestimate® history
Loading...
Owner options
Explore your selling options
What's special
Gorgeous high-end renovation by Alexander & Craig Ventures, boasting large 4bd/3.5 baths. Spacious, living area on main floor w/ ornate ceilings, skylights for natural light, gleaming red oak floors, spacious chef's kitchen w/ ss appliances, soft close cabinetry, and carrera quartz countertops. The upper level features a spacious owner's suite with a spa like bath, two additional rooms, as well as a laundry area with side-by-side washer/dryer. Basement unit with possible in-law suite featuring high ceilings, beautiful kitchen, large bedroom, and a full bathroom. Rear Deck with off-street parking. Just a 10min walk to Fort Totten red and green line train. Minutes from nearby Georgia Avenue, downtown DC, downtown Silver Spring, shopping, amazing restaurants and pubs.
Zillow last checked: 9 hours ago
Listing updated: July 01, 2024 at 02:54pm
Listed by:
MIKE CRAIG 202-439-1522,
NHT Real Estate LLC
Bought with:
Lorin Mones, 0225251751
RLAH @properties
Source: Bright MLS,MLS#: DCDC2134790
Facts & features
Interior
Bedrooms & bathrooms
- Bedrooms: 4
- Bathrooms: 4
- Full bathrooms: 3
- 1/2 bathrooms: 1
- Main level bathrooms: 1
Basement
- Area: 750
Heating
- Forced Air, Natural Gas
Cooling
- Central Air, Electric
Appliances
- Included: Microwave, Cooktop, Dishwasher, Disposal, Dryer, Energy Efficient Appliances, Ice Maker, Oven/Range - Gas, Stainless Steel Appliance(s), Water Heater, Electric Water Heater
- Laundry: Upper Level
Features
- Walk-In Closet(s), Upgraded Countertops, Recessed Lighting, Kitchen Island, Kitchen - Gourmet, Eat-in Kitchen, Open Floorplan, Ceiling Fan(s)
- Flooring: Hardwood, Vinyl, Wood
- Doors: Sliding Glass
- Basement: Connecting Stairway,Finished,Interior Entry
- Has fireplace: No
Interior area
- Total structure area: 2,323
- Total interior livable area: 2,323 sqft
- Finished area above ground: 1,573
- Finished area below ground: 750
Property
Parking
- Total spaces: 4
- Parking features: Concrete, Enclosed, Private, Secured, Driveway, Off Street, On Street
- Uncovered spaces: 2
Accessibility
- Accessibility features: 2+ Access Exits, Accessible Doors, Accessible Electrical and Environmental Controls
Features
- Levels: Three
- Stories: 3
- Patio & porch: Deck, Porch
- Exterior features: Lighting
- Pool features: None
- Fencing: Privacy
Lot
- Size: 1,698 sqft
- Features: Rear Yard, Urban Land-Sassafras-Chillum
Details
- Additional structures: Above Grade, Below Grade
- Parcel number: 3390//0098
- Zoning: RESIDENTIAL
- Special conditions: Standard
Construction
Type & style
- Home type: Townhouse
- Architectural style: Federal
- Property subtype: Townhouse
Materials
- Brick, Cement Siding, Concrete
- Foundation: Brick/Mortar
Condition
- Excellent
- New construction: No
- Year built: 1932
- Major remodel year: 2021
Utilities & green energy
- Electric: 200+ Amp Service
- Sewer: Public Sewer
- Water: Public
- Utilities for property: Electricity Available, Cable Available, Natural Gas Available
Community & neighborhood
Security
- Security features: Carbon Monoxide Detector(s)
Location
- Region: Washington
- Subdivision: Chillum
Other
Other facts
- Listing agreement: Exclusive Right To Sell
- Listing terms: Cash,FHA,VA Loan,USDA Loan,Conventional
- Ownership: Fee Simple
Price history
| Date | Event | Price |
|---|---|---|
| 7/1/2024 | Sold | $749,999$323/sqft |
Source: | ||
| 6/10/2024 | Contingent | $749,999$323/sqft |
Source: | ||
| 6/3/2024 | Price change | $749,999-6.3%$323/sqft |
Source: | ||
| 4/25/2024 | Price change | $799,999-3.6%$344/sqft |
Source: | ||
| 4/4/2024 | Listed for sale | $829,999-2.4%$357/sqft |
Source: | ||
Public tax history
| Year | Property taxes | Tax assessment |
|---|---|---|
| 2025 | $6,347 +2.8% | $746,670 +2.8% |
| 2024 | $6,174 -82.4% | $726,310 +3.7% |
| 2023 | $35,018 +738.2% | $700,350 +10.7% |
Find assessor info on the county website
Neighborhood: Manor Park
Nearby schools
GreatSchools rating
- 8/10Whittier Education CampusGrades: PK-5Distance: 0.7 mi
- 5/10Ida B. Wells Middle SchoolGrades: 6-8Distance: 0.7 mi
- 4/10Coolidge High SchoolGrades: 9-12Distance: 0.8 mi
Schools provided by the listing agent
- District: District Of Columbia Public Schools
Source: Bright MLS. This data may not be complete. We recommend contacting the local school district to confirm school assignments for this home.

Get pre-qualified for a loan
At Zillow Home Loans, we can pre-qualify you in as little as 5 minutes with no impact to your credit score.An equal housing lender. NMLS #10287.
Sell for more on Zillow
Get a free Zillow Showcase℠ listing and you could sell for .
$746,700
2% more+ $14,934
With Zillow Showcase(estimated)
$761,634
